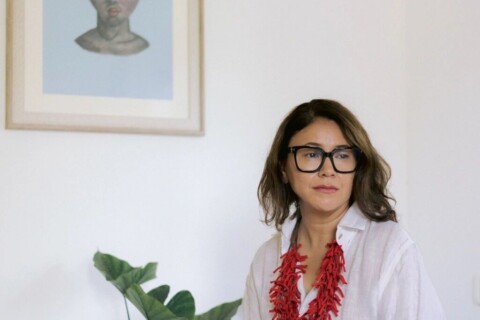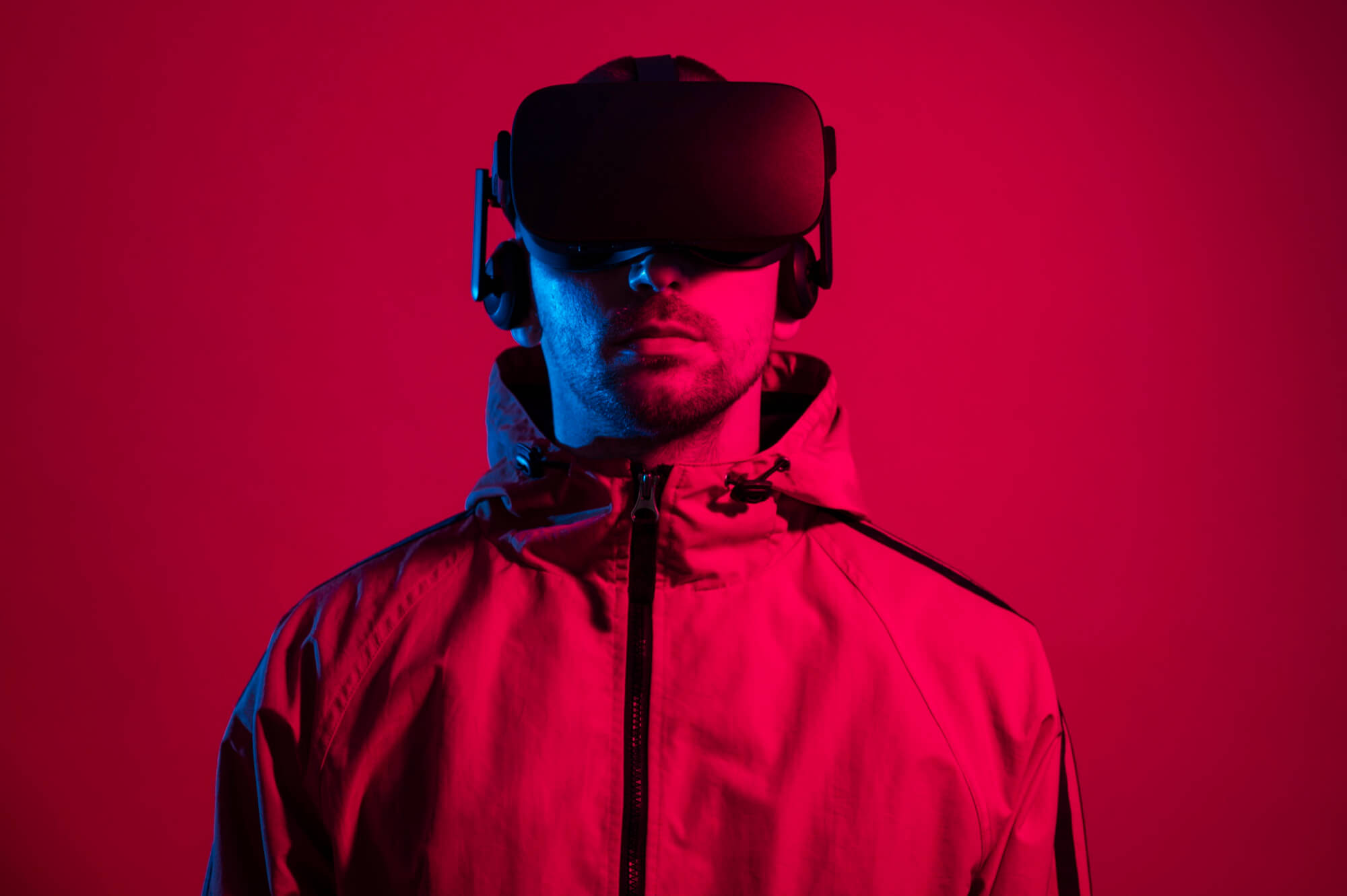The Holiday Inn Express Hotels (HIEX) by Studio IV, in collaboration with Samhi Hotels, are spread across 14 cities in India. In 2018, Studio IV took on the challenge of designing and renovating 10 HIEX hotels within a year – covering over 1,500 rooms across the country – says Vandana Saxena, Principal Architect, Studio IV.
What is your idea of good design?
For me, design is an amalgamation of multiple layers. Born out of a functional need, good design goes beyond utility – it should co-exist harmoniously with its environment, add value to the space, and enhance its efficiency. Through design, we aim to create long-lasting spaces, achieved by being thorough till the last detail. We also pride ourselves on crafting unique narratives for each project, drawing influences from the local context and environment.
Does this idea remain the same or change when it comes to hospitality projects?
The broad guiding principles for hospitality design remain the same, but the functional need becomes more specific. It is important to understand guest movement, guest touch points, and the back-of-house functioning to design effective hotel spaces. Also, hotels have to be neutral enough to appeal to a wide audience and impactful enough to create lasting impressions. Thus, to create a valuable hotel design, comfort coupled with unique aesthetics and a strong sense of place becomes paramount.
What according to you are some of the foremost challenges when it comes to hospitality projects?
Hotels are run as businesses, and design therefore has to justify the spend to ensure an effective return on investment. This creates immense pressure to design spaces that are agile and flexible, enhancing revenue while giving meaningful purpose to every square foot. Also, creating a distinctive product with a unique story is always an expectation, as with many hotels in the pipeline, the product must remain relevant and timeless.
What was the scope of work involved, and what kind of expectation did the client have from you?
This project (HIEX portfolio) was a transformation and rebranding exercise where the client’s expectation was to redesign and reopen all public areas, guest areas, and back-of-house spaces – approximately 1,500 rooms – right from design to completion across India in less than a year. The design was expected to be timeless, functionally efficient, maintainable, international, and contemporary – meeting the benchmarks of a hotel twice its size.
What was the design brief from the client? Did you have to alter the defined brief, or was it fairly easy to stick to it?
The client’s brief was to create a robust and agile hotel for the business traveler – a product that would stand the test of time and appeal to a well-traveled, mixed-age guest profile. A fixed budget and turnaround timeline of less than a year were established. To achieve economies of scale, we created a neutral palette that could be reinterpreted across properties. The room was designed so that after approval of the sample room, the proposed design could be applied to all properties under renovation with minimal iteration. This was crucial, as renovation and reopening of 1,000 rooms had to be achieved within a year.
When it comes to segregation of spaces in this project, how easy or difficult was that part of the job?
The intent of the project was to create multifunctionality in the spaces so that no area becomes redundant at any time of the day. A seamless lobby was achieved and visually segregated through the use of screens and sliding doors that can disappear when needed. Meeting rooms double up as breakfast areas; buffet counters serve as food stations for meetings; communal tables act as dining counters by day and work tables later. Even the TVs are positioned to be visible from both the waiting lounge and the meeting rooms. These clever interventions maximise efficiency across the space.
What kind of lights have been used in the project for artificial illumination?
All lighting is achieved through the use of LED fixtures. The guest corridors and toilets feature motion-sensor-based lighting to aid in energy conservation.
What was the colour scheme you adopted for the project?
A neutral palette of grey – grey marble, grey paint finishes, concrete grey, and textured grey fabrics – was layered with tactile, rich natural solid oak wood and veneers to form the base of the colour scheme. Accents of deep blue and orange were overlaid to create focal points and draw attention to specific areas.
What according to you is the USP of this project?
This project provides the client with one of the highest revenues per square foot achievable in a hotel project. It also sets a new benchmark for efficient, intelligent design – proving that a fabulous product can be created within spatial constraints without compromising on quality or experience.
Connect Online: www.studioiv.in


