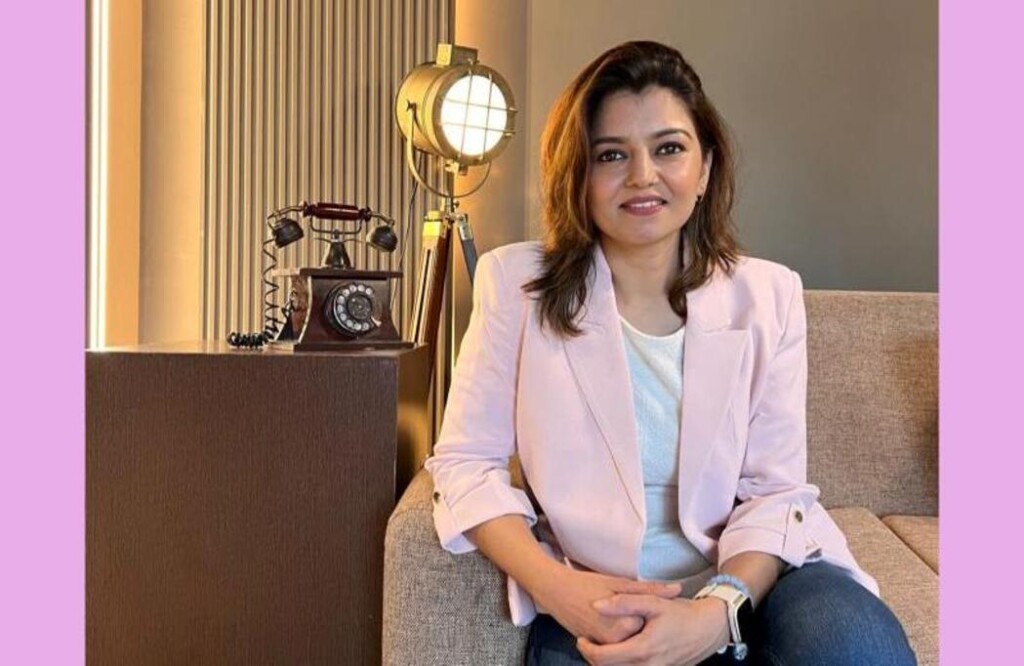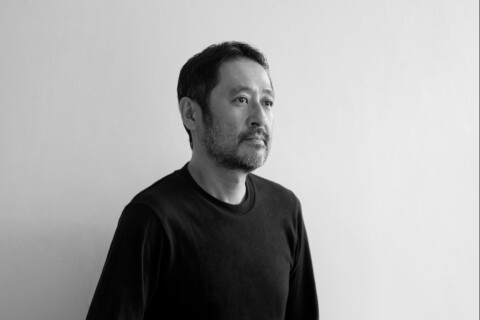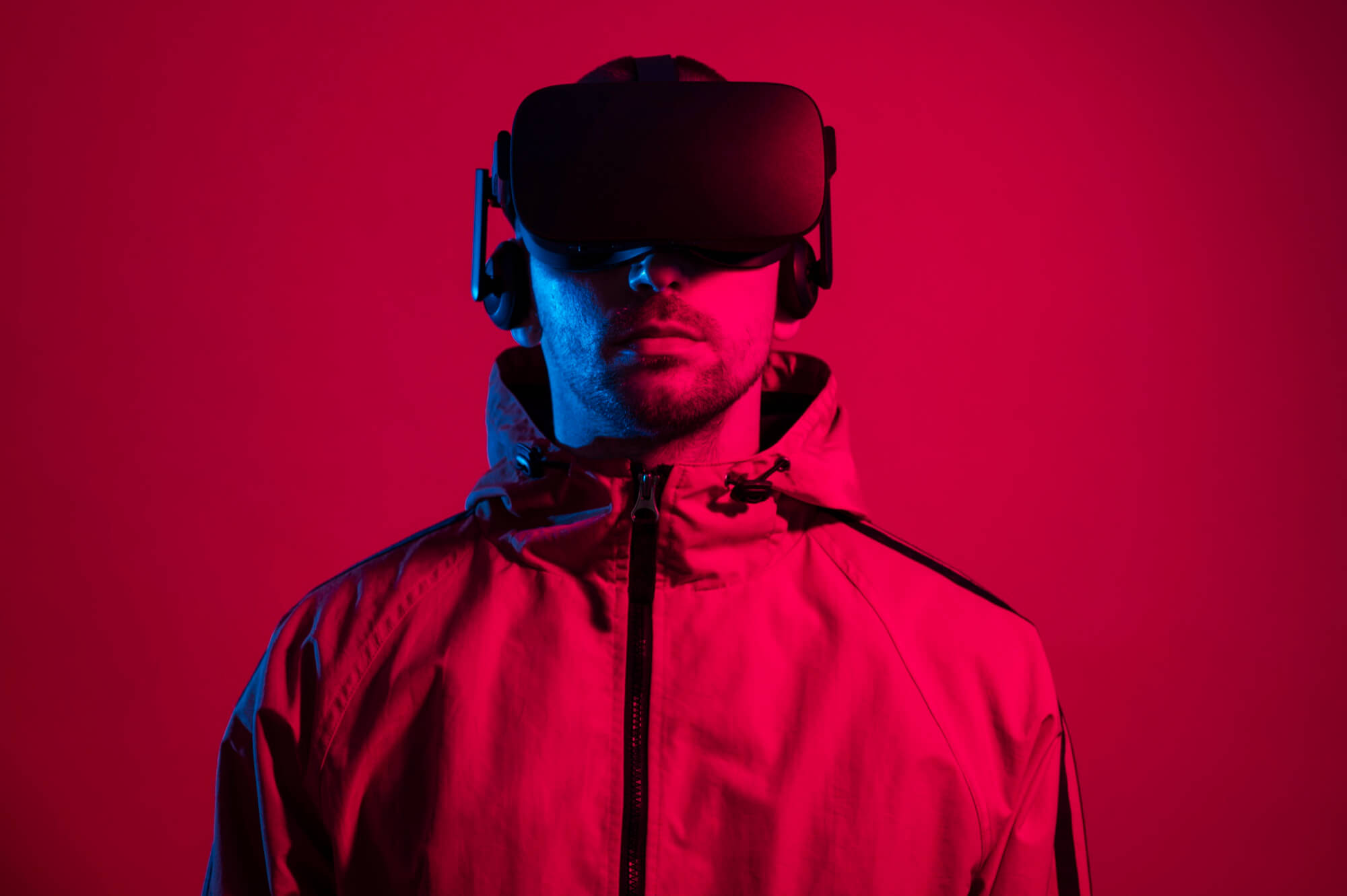Great design is more than aesthetics it’s an experience, a feeling, a story waiting to be told. For Kuntal Vyas Aggarwal, the journey from electronics engineering to interior design was not just a career shift but a calling. As the founder and design head of Resaiki Interiors and Architecture Design Studio, she weaves technology, spirituality, and artistry into spaces that elevate everyday living. With over a decade of experience and a portfolio spanning 100+ projects across India and Nepal, Kuntal has mastered the art of blending tradition with modernity, functionality with emotion. In this conversation, she shares her inspirations, the challenges of scaling a design firm, and her vision for the future of immersive, intelligent interiors.
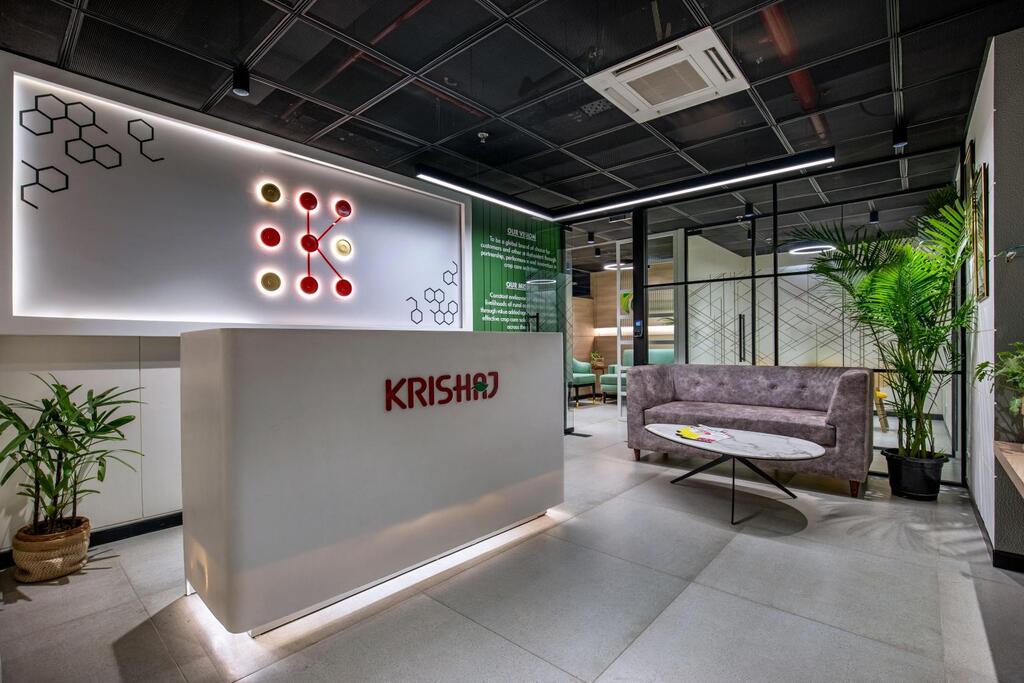
Your journey from Electronics Engineering to Interior Design is quite unique. Can you elaborate on the pivotal moment that inspired you to make this transition, and how has your engineering background influenced your approach to design?
My father, a civil engineer, played a pivotal role in shaping my early exposure to design. Growing up, I was surrounded by architectural drawings, construction sites, and discussions about spatial planning. Watching him design our house and office sparked my fascination with interiors. Coming from a conventional background, I pursued Electronics and Telecommunications Engineering. The turning point came during a summer break when I enrolled in a hobby class where we explored scales, patterns, and model-making. That experience reignited my passion.
Despite being three years into my engineering studies, I was determined to transition into interior design. Eventually, I joined BNCA in Pune to study design formally. My engineering background has been instrumental in shaping my approach to interiors. It honed my analytical thinking, precision, and problem-solving skills. The blend of logical structuring from engineering and the creative freedom of design allows me to craft functional and aesthetically enriching spaces.
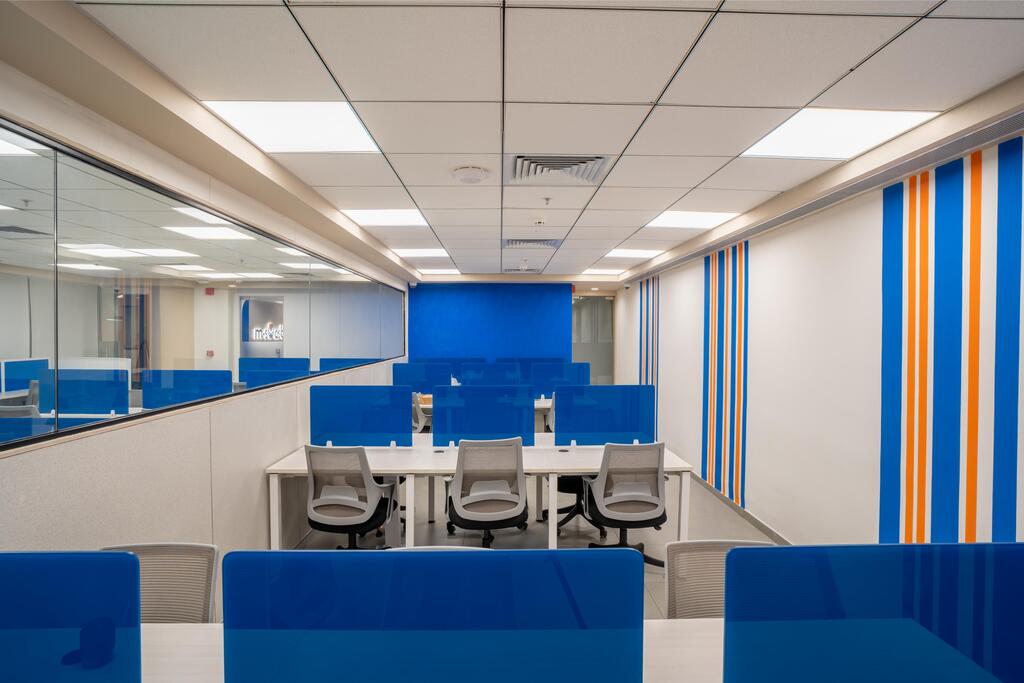
Resaiki Interiors has completed over 100 projects across seven cities in India and Nepal since its founding in 2011. What were some of the biggest challenges you faced in scaling the business, and how did you overcome them?
One of the biggest challenges in scaling our footprint has been building a dedicated team that aligns with the firm’s vision. Successful design firms that work across India have a strong second line of architects and designers who understand and execute the firm’s ethos seamlessly. Finding individuals who share that vision and commitment has been one of the toughest yet most crucial growth aspects.
Over the years, we have focused on identifying talent with technical expertise who resonates with our design philosophy. We’ve also refined our internal processes to ensure that every project in India or Nepal upholds the same creativity and client-centric approach.
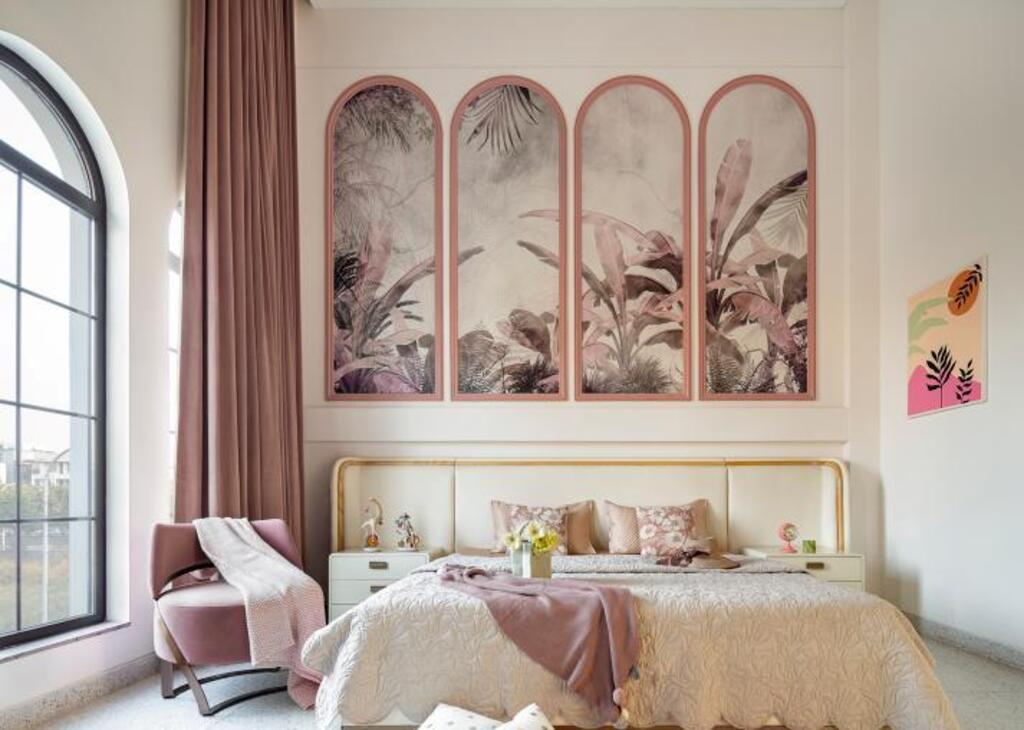
Your design philosophy integrates principles of Vaastu, color psychology, and spirituality. How do you balance these traditional concepts with modern design trends and client expectations, especially when working on projects for tech-savvy companies like Samsung?
When working with large tech companies, we often find that they are open to innovative ideas while being particular about brand identity. One of the key aspects they emphasise is incorporating brand colours and work cultures into the design.
A noteworthy example of blending tradition with modernity is the Microsoft IDC office in Noida, with the Taj Mahal as its central design concept. The project showcases how a global tech brand can integrate local architectural inspiration into its corporate spaces.
At Resaiki, we also focus on creating contemporary workspaces while subtly infusing Indian elements through materials, craftsmanship and spatial planning. Our strategy revolves around universal colour palettes complemented by Indian art and textures. We strive to balance functionality, cultural relevance, and contemporary aesthetics by incorporating handcrafted materials, local artistry, or Vaastu-aligned layouts.
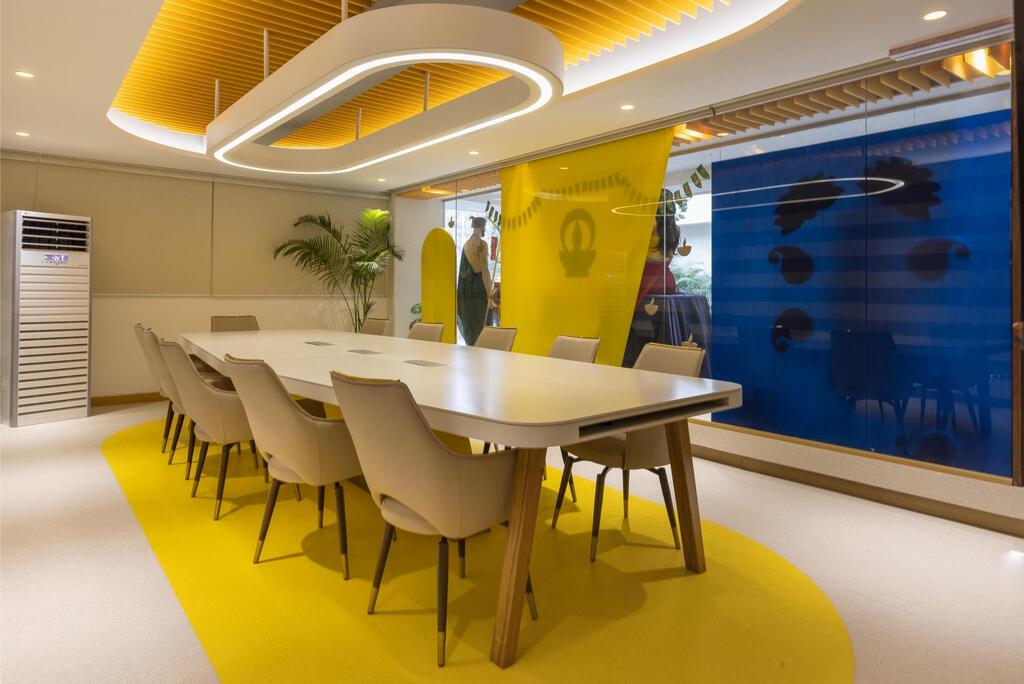
You’ve pursued additional certifications in Lighting Design and explored parametric design and computation. How have these specialized skills enhanced your projects, and can you give an example of a project where these skills made a significant impact?
The certification in lighting design has transformed my understanding and approach to a space’s colour, ambience and spatial mood. Light interacts with colour in profound ways, influencing perception and emotional response. After completing my certification, I became more intentional about selecting lighting solutions that enhance spatial depth and material finishes.
Exploring parametric design and computation has also broadened my perspective. Instead of viewing furniture and spaces in traditional linear or three-dimensional formats, we now explore more dynamic, organic forms that tell a story. This has allowed us to introduce more fluid and sculptural elements into interiors, making spaces feel more interactive and engaging.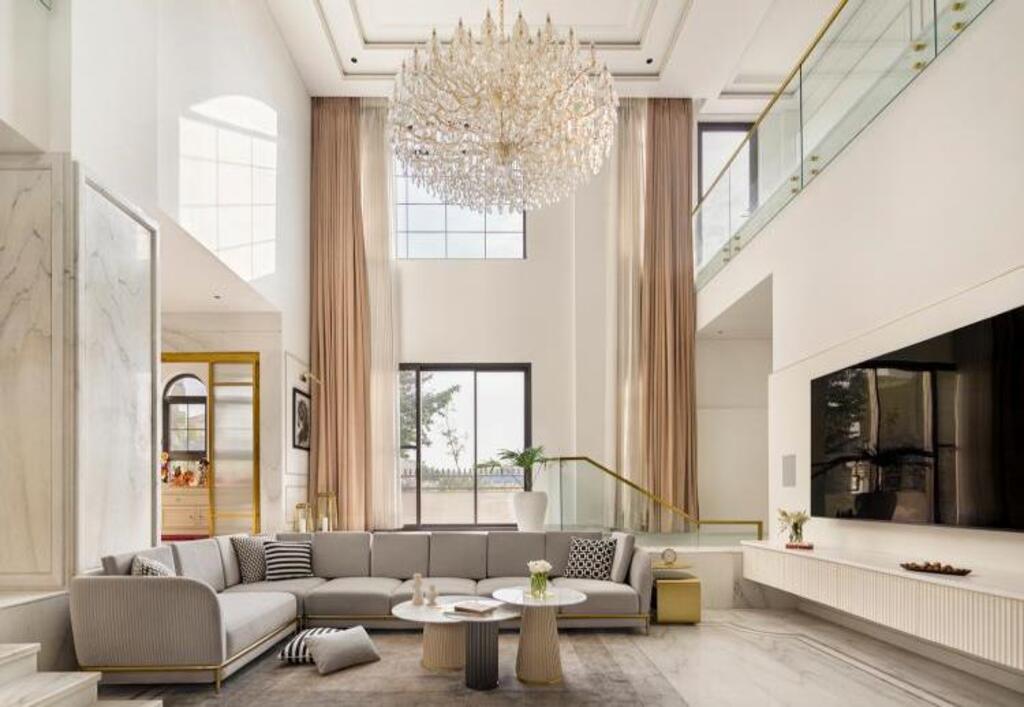
The integration of smart home technologies is a growing trend in interior design. How is Resaiki adapting to this trend, and what do you see as the future of technology in residential and commercial spaces?
Integrating AI and IoT has transformed how we conceptualise smart spaces, making homes and offices more intuitive, efficient and user-centric. For instance, smart lighting and climate control systems allow spaces to adjust based on occupancy and natural light levels, optimising energy consumption while enhancing comfort. IoT-enabled sensors provide valuable insights into space utilisation, helping businesses manage resources more effectively.
In commercial spaces, these technologies improve operational efficiency with automated lighting, temperature, and security systems to create high-performing and sustainable environments. The future lies in the deeper integration of AI-driven designs, where spaces can adapt in real time to user behaviour, making interiors more intuitive, connected.
Connect Online@www.resaiki.com

