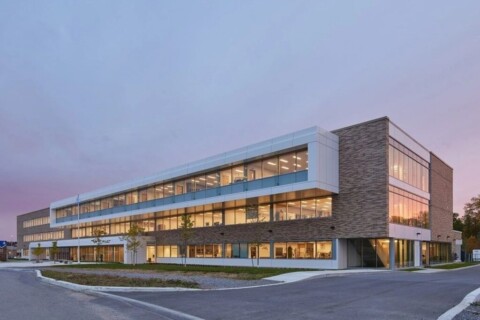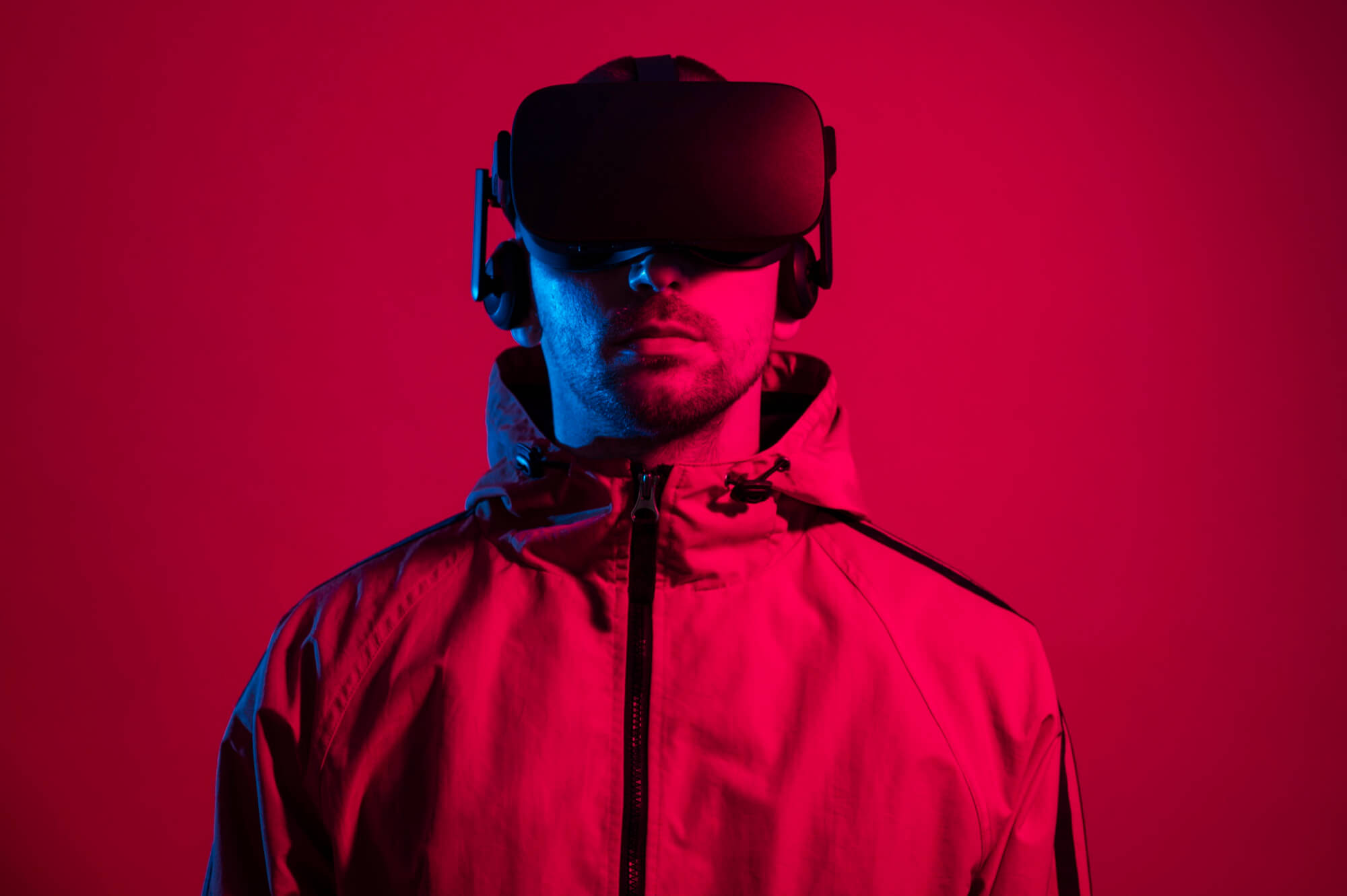Atelier d’More renovates a run-down building in Huangmuchang into a boutique hotel.
In Huangmuchang Village, on the outskirts of Beijing, lies Sleeping Lab – Arch, a two-story brick-concrete building. The structure is a simple, white, two-storey form with a rectangular courtyard at its center, looking inward in the absence of surrounding scenery.
The inward view led the architects to create an intimate private garden, which in turn inspired the enclosed courtyard space. Only a few viewing frames are opened on the south wall. Beyond glimpses of blue sky and white clouds, the external chaos and noise are shut out by the surrounding wall. The large glass windows actively draw natural light and landscape into the interior, making the outdoor scenery a part of the spatial experience.
The rectangular courtyard of 100 square meters is divided into several small, semi-enclosed pockets to create a layered courtyard environment. Each courtyard will have a small tree as its centerpiece (yet to be planted since the project was completed in winter), establishing an organic connection between spaces. This setup encourages a continuous interaction between the tearoom, guest rooms, and courtyards across varying levels.
Free Flow
The architectural and interior design language is derived from the form of a quarter arc, flowing freely through the space with a disciplined rhythm. This geometric composition enhances spatial tension and movement. The outward extension of the building on the façade creates a natural, fluid posture that strengthens the relationship between architecture, nature, and people.
The white façade lends the structure an abstract and sculptural quality. Through the interplay of light and material, the boundary between wall and roof becomes blurred. Natural light flows across curved surfaces, creating a serene and immersive sensory experience within the imaginative white volume.
Assembling “Toy”
All of the furniture in this project was designed by Atelier d’More. The design team has long been engaged in the development of assembled, prefabricated furniture, differing significantly from traditional manufacturing. In contrast to the slow pace of conventional industrial automation, this concept of furniture assembly introduces a more interactive, user-friendly approach – one where clients themselves can take part in the process.
The designers approach furniture assembly as if creating a large-scale toy, transforming mundane construction into an engaging activity for both workers and clients. Most of the interior elements can be assembled on-site using prefabricated components, making this approach particularly valuable for low-cost construction projects.
Connect Online: www.d-more.cn



