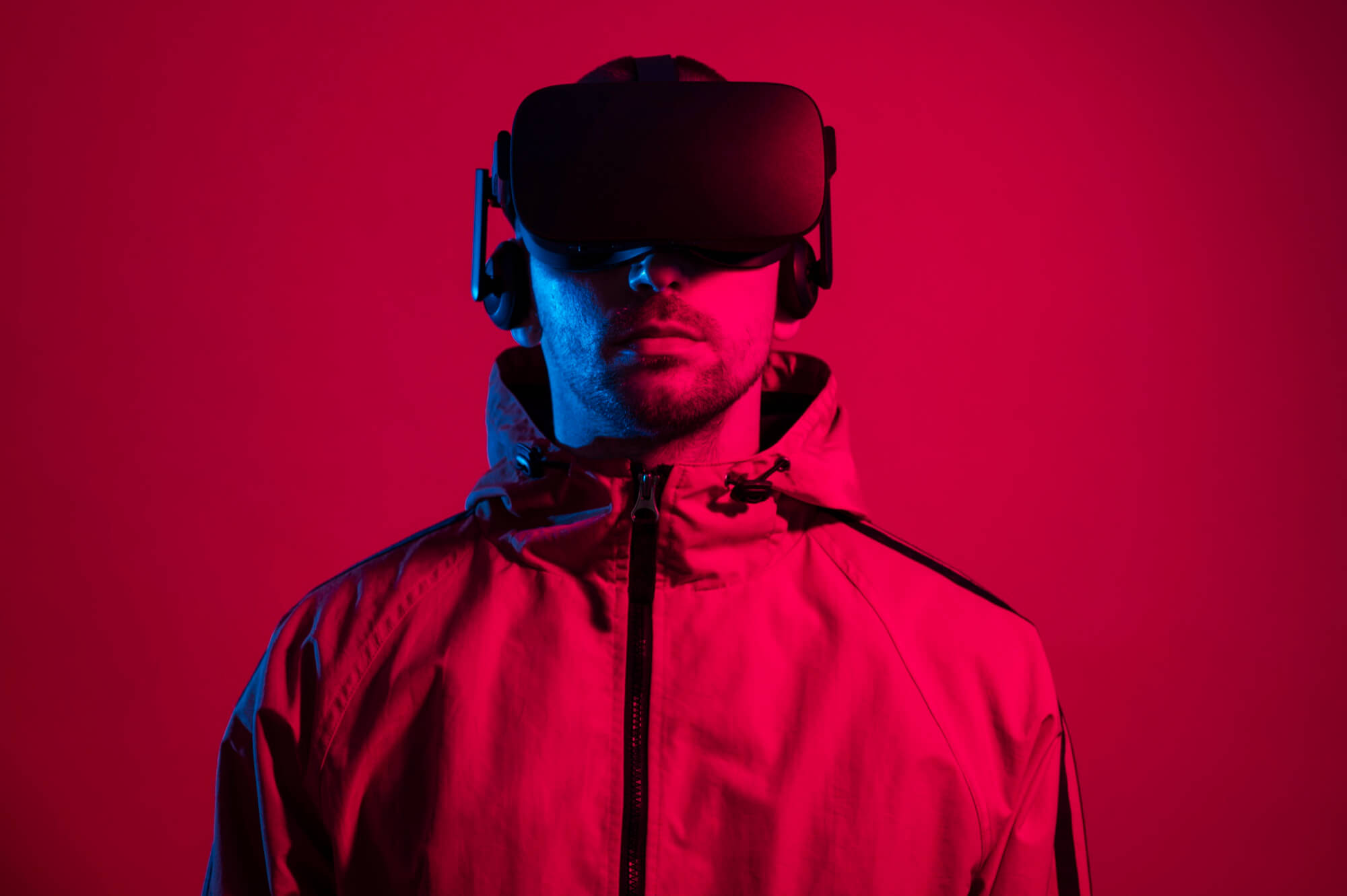Inside the 22,000-square-foot headquarters of an NGO where purpose meets design, inspiring change across four levels
Imagine an office space in the heart of Delhi, spanning 22,000 square feet, dedicated to noble causes such as children’s safety, education, women’s empowerment, and fighting climate change. This headquarters of a dynamic NGO is designed to be cost-efficient yet exude a welcoming and energizing atmosphere for its young and passionate team.The four-level office features terrazzo flooring, curved walls, exposed mechanics, and large glass partitions, uniting the diverse organizations under a common theme. Each level is enveloped in a unique color representing the ethos of the inhabiting organization.
The ground floor, executed in grey, hosts the reception, executive board room, and visitor interaction spaces. A striking branding wall visually connects the reception and driveway, displaying the logos of the various organizations. The reception table, made with swoops of metal against a veneer-panelled background, strikes a balance between the finished and raw, exuding elegance and functionality.
Curved passages and acoustically treated spaces create a fluid and harmonious environment, while the conference room boasts a stunning terrazzo table as its centerpiece. The open office plan, with acoustically treated enclosures for executives, fosters a contagious energy, complemented by cozy corners and intimate telephone booths for quiet getaways.
The office’s industrial features seamlessly blend warmth and cosiness, with unique colors extending from the floor to the ceiling. Glass partitions serve as creative canvases, reflecting the team’s vibrancy and dedication. This space truly comes alive, even on weekends, with handwritten messages on the glass walls, embodying the team’s passion for their noble endeavors.
At the northeast corner of the building, an impressive tree becomes the focal point for breakout zones across all floors, fostering a connection with nature. Cosy corners designed around this magnificent tree encourage interaction, while the library books and multiple seating levels spark engaging conversations in these casual spaces. Each floor showcases artworks that reflect the team’s efforts, serving as constant sources of encouragement and inspiration.
On the green floor, an interactive divider made of loose seating squares adds a unique touch, allowing flexibility in the workspace and pantry area. Meanwhile, the pink floor features a distinctive wall of fins and grey concrete steps, adding character to the space.
Economic efficiency is a driving force behind every element and design decision, with purpose taking precedence over mere aesthetics. The office’s glass windows are coated with a film to reduce heat gain in the summer months, promoting energy conservation. Repurposed loose furniture maintains the space’s aesthetic appeal while minimizing costs. To further embrace biophilia, the terrace is planned to be transformed into a roof garden, serving as a common breakout space and a seating area for lunch breaks. Ultimately, the NGO office by lyth design is envisioned as a humble yet productive workspace, prioritizing team well-being through thoughtful design.
Connect Online@www.lythdesign.com

