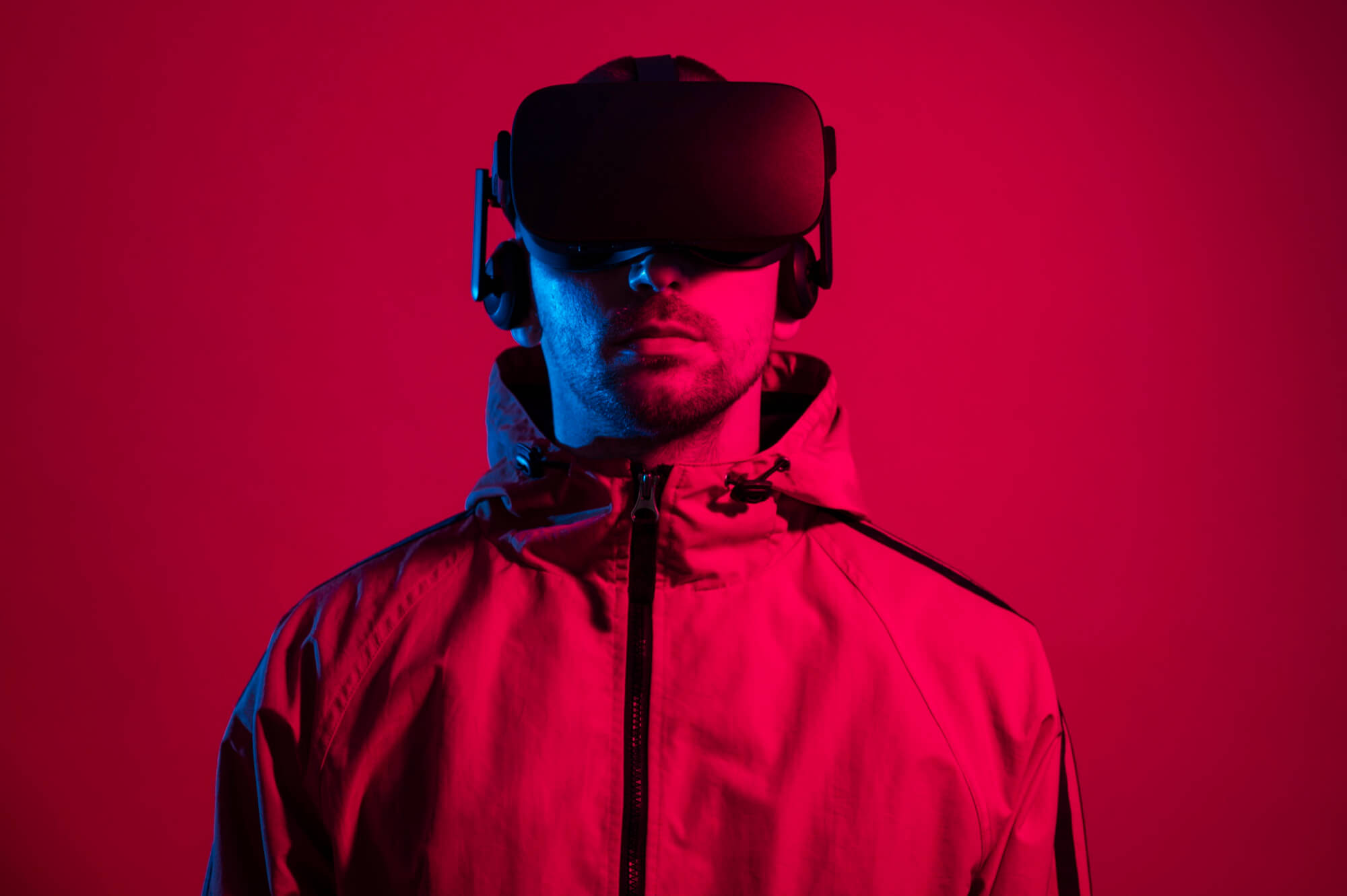Innovative Design Meets Sustainability in Tiruchengode
Located in Tiruchengode, a charming town in the Namakkal district of Tamil Nadu, the Amezol office distinguishes itself with its unique approach to corporate interiors. By striking a harmonious balance between simplicity and the company’s values, beliefs, and future aspirations, this office embodies the principle that a space should reflect its user’s character.
Amezol, a well-known manufacturer of various hygiene and home care products, sought to extend its eco-conscious ethos beyond product manufacturing to the space where its team would innovate and collaborate. The company aimed to create an office environment that mirrored its contemporary, simple, and chic aesthetic. The project’s success is attributed to its bold departure from conventional corporate office design, redefining it with a blend of order and warmth.
Interior design is more than just decoration; it involves shaping the spatial character through meticulous planning focused on functionality and user experience. Amezol’s office planning prioritized natural light, privacy, optimal space utilization, and functionality. Linear planning was executed for smooth movement and was interspersed with transitional spaces, serving as buffers to private cabins and areas. These transitional zones evolved into waiting areas, accent walls, and display units, strategically positioned to maximize space usage while ensuring a seamless flow between different spaces.
The color and material palette adopted for the office cohesively reflect the design intent. White dominates the space, creating a simple, minimal, and chic corporate ambiance. The thoughtful use of white not only makes the space appear larger but also enhances light quality, leading to a well-lit work environment that promotes productivity. The inclusion of pastel green in the color scheme symbolizes Amezol’s commitment to eco-conscious practices in the chemical manufacturing of a range of products. These green accents infuse life into the space, establishing a visual connection with the company’s core values. The floor, adorned with wooden vinyl flooring, complements the color palette while introducing a touch of warmth. Plywood rafters in the partitions extend this warmth vertically, contributing to a cohesive design.
Upon entering the office, a vibrant green wall with shelving warmly welcomes individuals into the waiting lounge, setting the tone for the distinctive design narrative. As one moves further into the workspace, timber rafters in passageways serve both a functional purpose and an inviting transition into cabins and workspaces. Walls, far from being static elements, actively participate in making the space interactive and comfortable. Accent walls, such as the one in the MD’s cabin, and strategically placed storage units along the walls introduce elements of interest, transforming the environment into a dynamic and engaging workspace.
However, the true protagonists in this design story are the plants, strategically integrated throughout the office. These green companions not only tie the space together but also offer visual relief for both the professionals working within and the visitors passing through. Beyond mere aesthetics, the indoor plants act as focal points, contributing to a lively atmosphere, balancing the overall color palette, and embodying the company’s commitment to environmental responsibility.
In essence, the Amezol office challenges the traditional image associated with corporate spaces, offering a fresh and invigorating perspective on what a conducive work environment should entail. By seamlessly weaving together elements of simplicity, eco-consciousness, and chic aesthetics, the Amezol office nurtures creativity, collaboration, and well-being.
Connect Online@www.instagram.com/studiopa.ra/



