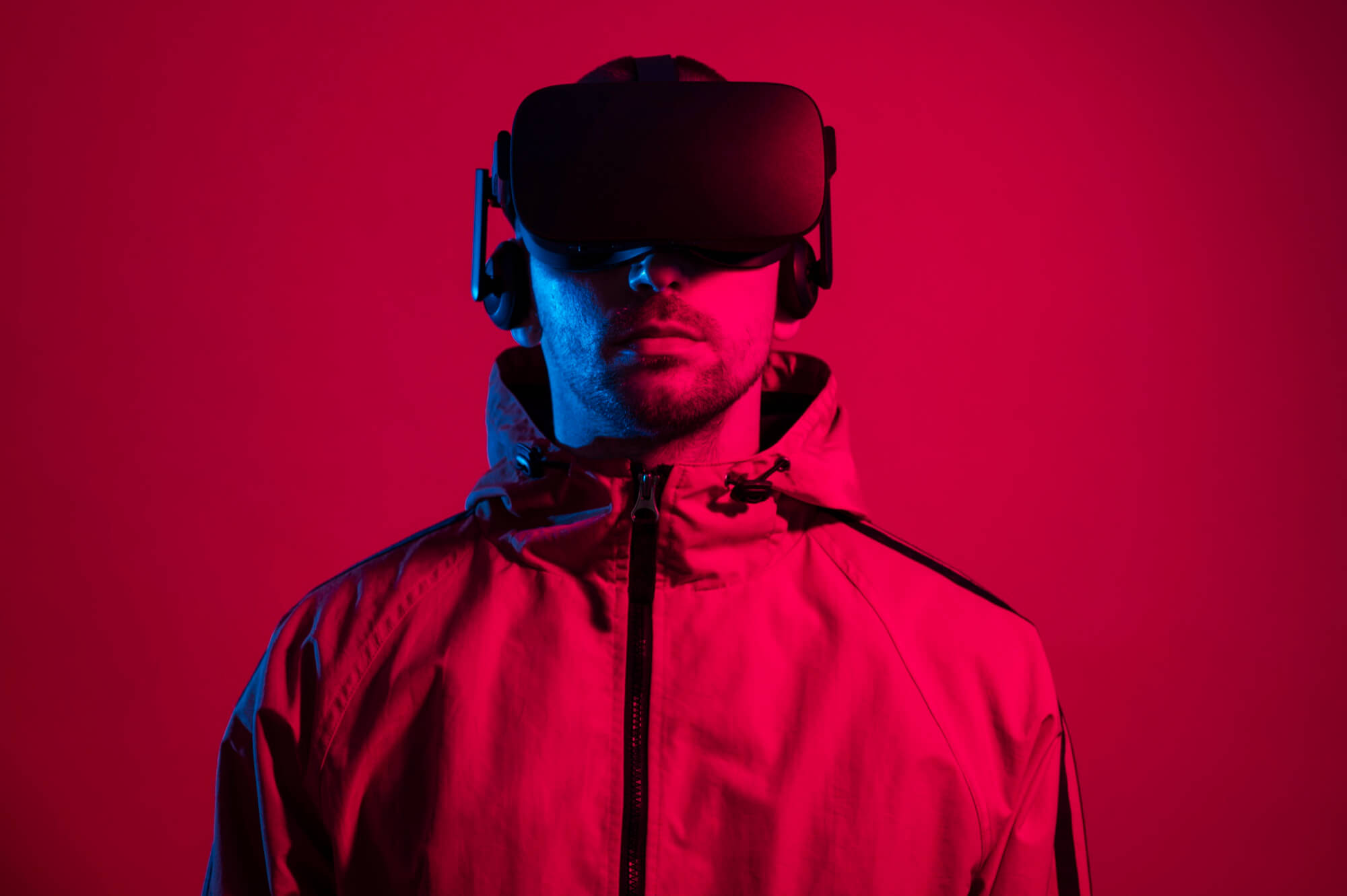Meticulous planning and innovation converge in a multifunctional corporate hub, tailored to meet diverse operational needs
The new corporate office for M-Swasth, a pioneering organization dedicated to addressing healthcare challenges in rural India, emerges as a beacon of innovation and empathy amidst the bustling urban landscape of Gurugram. M-Swasth, under the visionary leadership of Neeraj Maheshwari, has developed a unique model that bridges the gap between healthcare professionals in urban areas and patients in remote villages. By leveraging technology, M-Swasth has established Virtual Outpatient Departments (OPDs) in small district villages across India, staffed with medical attendants who facilitate patient consultations with online doctors. This groundbreaking approach has enabled M-Swasth to expand rapidly, employing over 2500 individuals across four branches in India.
Situated within the Vatika Business Park in Gurgaon, the corporate office encompasses a spacious area of 2600 square feet. This space is meticulously designed to serve as a multifunctional hub, incorporating a call center, corporate workstations, and meeting areas. Despite adhering to specific external facade guidelines and meeting immediate spatial requirements, the design team successfully implemented a modular setup within a tight 60-day timeframe. The office layout features a call center with a team of twenty staff members facilitating communication between nurses and doctors, workstations for forty employees, a reception area, and teleconferencing rooms.
The design philosophy of the corporate office is rooted in simplicity, functionality, and a harmonious blend of colors. The brand’s vibrant blue logo is prominently featured across lacquered glass dividers, pin-up boards, and screen dividers in the workstation areas, creating a cohesive and engaging visual identity. Contrastingly, the matte grey flooring is easy to clean, complementing the seamless integration of taupe, beige, and light tones that unify the elements, resulting in a welcoming and inviting atmosphere.
The corporate office is a testament to M-Swasth’s dedication to grassroots healthcare, symbolizing the convergence of technology and humanity. A dedicated recreational area, equipped with a collection of books, caters to the founder’s love for reading, while a small cafeteria, featuring wrought iron and wood furniture, adds a touch of sophistication. The reception area, though compact, is intentionally minimalistic, aligning with the company’s low walk-in traffic pattern. This office space is not only functional and aesthetically pleasing but also serves as the heart of Swast M-Insure’s burgeoning operations.
This space is more than just an office; it embodies innovative thinking and purposeful design. It encapsulates M-Swasth’s unwavering commitment to revolutionizing healthcare delivery in rural India, where advanced technology and human compassion intersect, promising a future of inclusive healthcare for all. M-Swasth’s corporate office represents a new era where innovation and empathy are at the forefront, offering hope and a brighter future to millions in need.
Connect Online@www.resaikiinteriors.in

