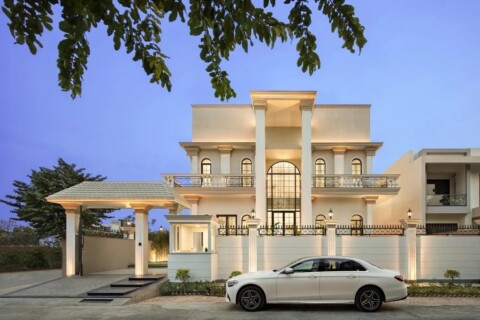Designed by Alcove Design this 3,788 sq ft haven in Uttarahalli, Bengaluru showcases a seamless union of tradition and contemporary design.
In the heart of Uttarahalli, Bengaluru, the ‘Courtyard House’ by Alcove-Designs is a nostalgic journey into the comforts of traditional homes, expertly juxtaposed in a contemporary setting. This three-bedroom haven, spanning 3,788 sq ft, stands as a serene retreat, offering solace from the bustling urban landscape.
At the core of this architectural masterpiece lies the central courtyard, reminiscent of the quintessential element in traditional Indian homes. Tucked away from the city’s chaos, this abode seamlessly marries tradition with modernity. The courtyard not only adds to the visual allure but also ensures a natural cooling effect, embracing the warmth of sunlight in winter. The perimeter of the house, adorned with verdant plants, ensures a private sanctuary.
Step inside to discover a tapestry of tradition woven with contemporary flair. Handmade Athangudi and Jaisalmer tiles, along with splashes of green marble, infuse vibrancy into the space. The ground floor unfolds with a mandir, kitchen, living room, and two private bedrooms. The double-height courtyard gracefully divides the dining and kitchen area from the living space. Crafted on-site, wooden elements such as the sofa, dining table, swing, and pillars contribute to the homely ambiance. The courtyards, an aesthetic blend of local Sadarahalli stone and Athangudi tiles, bask in natural light through a rectangular skylight, creating a lively atmosphere.
Ascend to the first floor, a haven of privacy housing the master bedroom and a family room. The bedroom exudes simplicity with a conventional wooden four-poster bed, adorned with bright bed coverings. Adjacent to the family room, an open terrace beckons with a partially covered outdoor seating arrangement. Sustainability takes center stage, with eco-friendly materials chosen to minimize the environmental footprint. Solar-powered systems and strategic cross-ventilation contribute to both environmental consciousness and long-term cost savings.
Beyond the structural nuances, the ‘Courtyard House’ is a testament to the creators’ intent – to forge a connection with nature. The internal courtyard, known as ‘Thotti Mane’ in Kannada, becomes a central hub for familial gatherings, seamlessly intertwining with the natural surroundings. The design is an ode to sustainable living, showcasing the potential of eco-friendly architecture in creating not just a house, but a harmonious and functional living space.
In essence, the ‘Courtyard House’ redefines the conventional, offering a tranquil space that bridges traditional design principles with modern living. This residence stands as a testament to the possibility of seamlessly blending age-old charm with contemporary functionality, offering a living experience that is both nostalgic and forward-thinking.
Photo Courtesy: Parth Swaminathan
Connect Online@www.alkove-design.in



