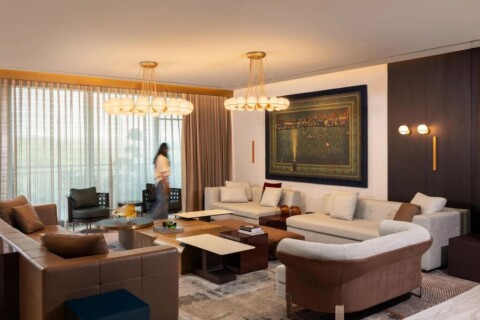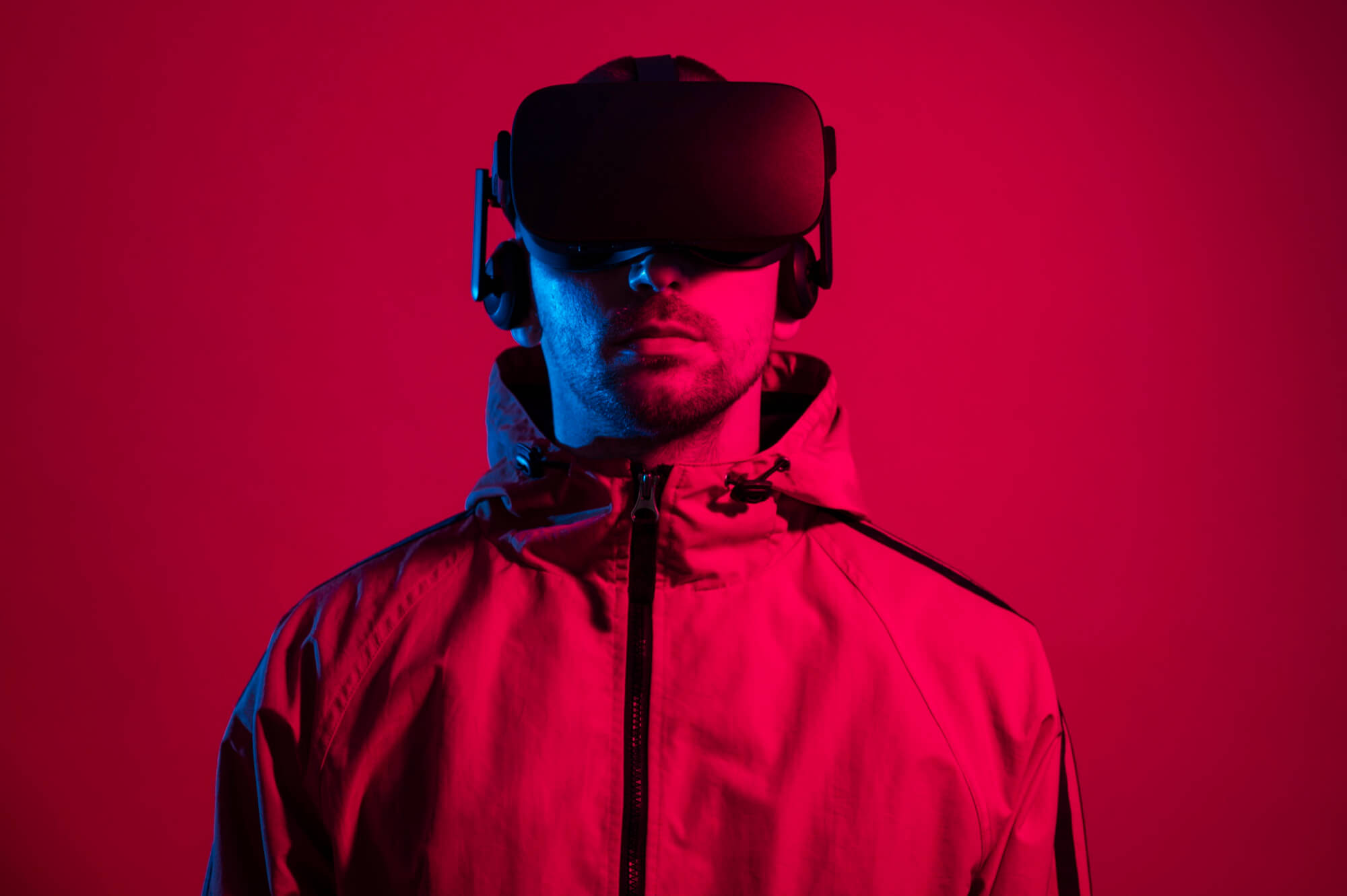From the captivating entrance to the intricate details, explore the meticulously designed retail space that seamlessly embodies the soul of Cai’s unique brand Identity.
From the immersive retail plan for the Cai Store’s first outlet in one of the busiest malls in the country to the meticulous attention to detail that brings out its unique aesthetic, the design of the store is truly captivating. The goal was to create a seamless and effective extension of the Cai brand, known for delivering luxury and comfort in every step. With this identity in mind, the store’s design combines soulful finishes with color-blocked and glossy corners, creating a signature look.
Spanning over 419 sq.ft, the floor plan of the Cai Store at Palladium is both unique and triangular, allowing customers to explore engaging design details in every corner. The entrance itself is captivating, with a 38 feet long facade offering a glimpse into the store. As you step inside, the left side showcases a display area in shades of blue and green, highlighting the season’s key pieces. On the right side, stylish and comfortable footwear takes center stage, with striking accent manifests in dull gold metal and concrete finish display racks. One notable element is the sprawling glass facade, intricately designed with display shelves and visual merchandising focus points.
The store’s design strikes a balance between minimalism and modernity, incorporating maximal elements of colorful wall treatments, subtle textures, and vivid patterns. The triangular floor plan is adorned with neutral monotones that flow seamlessly from ceilings to walls and even onto the floor, creating an illusion of space. This neutral backdrop is punctuated by color-blocked display zones and pockets of hues that accentuate the brand’s colors. Clean lines in shades of blue and green complement the overall monochromatic flow of the store.
In the world of retail, finding the right balance between showcasing products and utilizing space efficiently is crucial. Visual breaks play a vital role in the store’s design, redirecting attention and enhancing the overall atmosphere. Negative spaces are strategically utilized to draw focus towards statement elements.
To add warmth and an earthy touch to the space, texture paint and a micro concrete floor are accented with gold metal, mirrors, and glossy colorful finishes. A plush velvet pouffe in an organic shape serves as a central feature, inviting customers to relax and explore the store. The entire design process, from ideation to execution, was completed within a challenging four-month period, all while operating within the confines of one of the busiest malls in the country. This high-pressure situation pushed the design team to excel and bring out the best within the given time frame, resulting in an electrifying and visually captivating store experience.
Connect Online@www.aashnikumar.com


