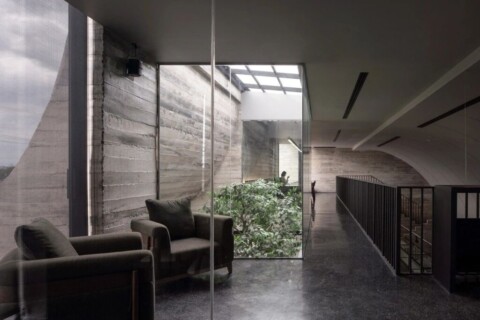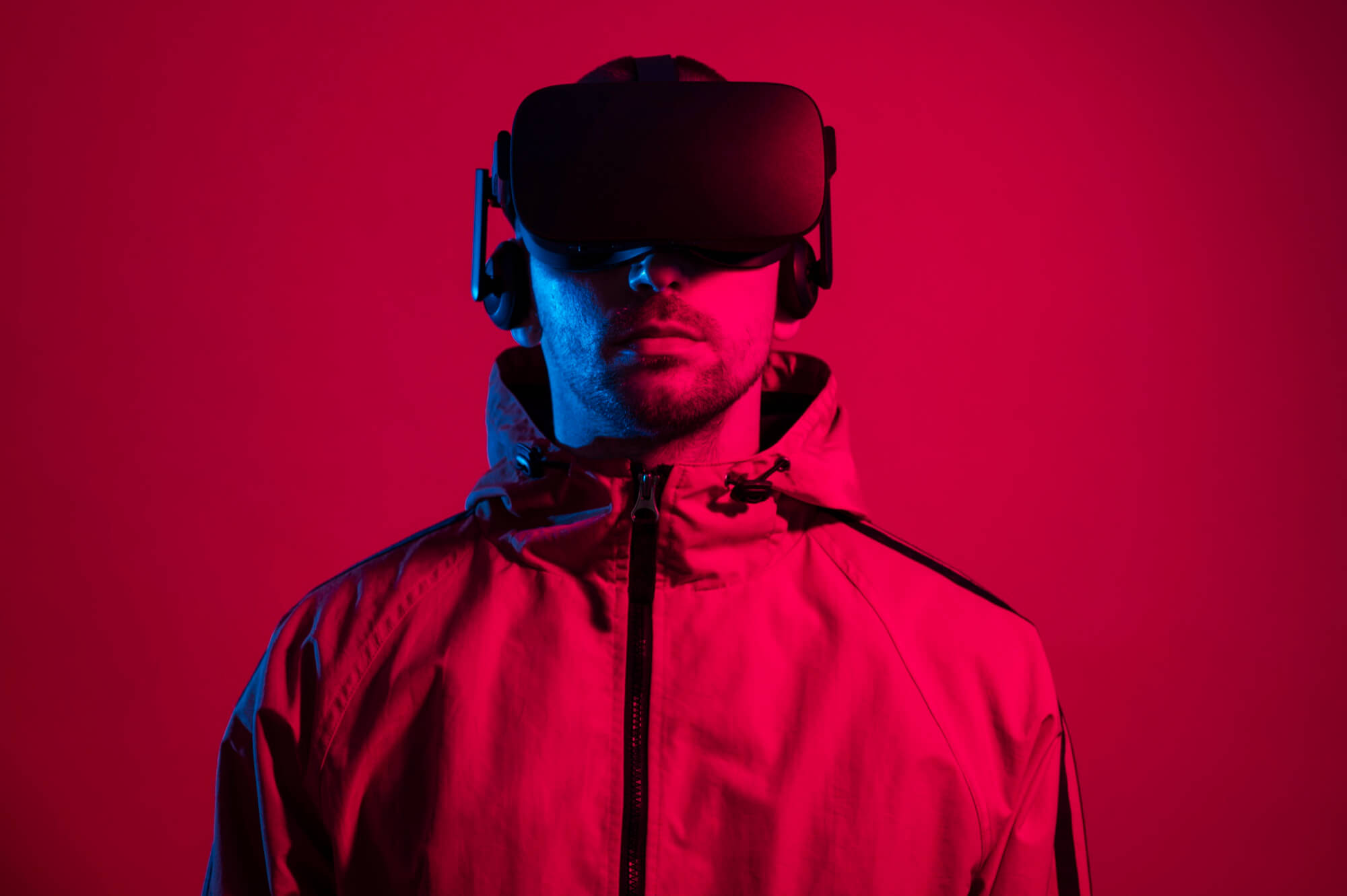Rajkumar Kumawat, Founder and Principal Architect, Design Square crafts a multifunctional haven in Jaipur, blending elegance, sustainability, and creativity
Spread across 7212 sq.ft on a corner plot “The Buoyant Outhouse” is based in the enchanting city of Jaipur. The journey began with the client’s initial desire for a skating rink. However, the project’s trajectory took a captivating turn when a pre-existing structure caught the architect’s attention. An idea was proposed to transform it into a multifunctional outhouse – a space that would not only host events with elegance but also provide a serene weekend getaway. The client was completely amazed with the idea and therein started the journey of what was to become a unique and adaptable outhouse facility.
However, the challenges were aplomb, crafting a space that seamlessly transitioned from a tranquil residence to an enchanting event venue was one. Furthermore, the client’s stature as a sought-after fashion designer added to the complexity since it necessitated the requirement of spaces that could accommodate intimate fashion shows alongside social gatherings. There was also a need to shield the party area from rainfall. Overall, the design challenge lay in conveying a feeling of spaciousness while ensuring adequate shelter.
The project comprises of a single-story design that embraces the southwest expanse. At its forefront stands the bar area, crowned with a towering pitched roof that became the centerpiece of the setting. Beyond this, the living and dining areas open up to a panoramic view of the shimmering swimming pool.
Luxurious bedrooms, each with a dressing area and private bathroom, beckon relaxation. The layout seamlessly integrates a servant room and a fully equipped kitchen for functional living. A thoughtfully designed seating enclave nestled between the bar area and the residential unit offers a cozy retreat. An artfully concealed staircase unveils itself, leading to the terrace which encompasses a stunning seating area, designed to be in deep harmony with the lush surroundings.
The material palette of the Buoyant Outhouse embraces modern minimalism, with native materials from Rajasthan taking center stage. The majestic Rajasthani granite adorns both the flooring and cladding, displaying its versatile beauty through an array of shades. The use of Italian marble adds a touch of refinement to the interiors, enhancing the overall ambiance.
The property receives a good deal of natural light. Natural light graces the outdoor seating area, the swimming pool zones, and the dining space through expansive glass windows. Artificial lighting artfully complements the natural illumination in various other areas, creating a balanced and inviting atmosphere.
The project also epitomises customization. Every detail of the Buoyant Outhouse, from architectural blueprint to interior intricacies has been carefully custom designed to match specific requirements and ideas. This approach guarantees that the project distinguishes itself through its authenticity and adeptly encapsulates the core essence of the envisioned concept.
Apart from the foreplay of customised aesthetics, sustainability and energy efficiency were integral to the project’s ethos. An innovative approach to water management redirects the water from the swimming pool towards a landscaped area, fostering efficient resource utilization and enhancing the visual appeal of the surroundings. This commitment to sustainable design solutions underscored the project’s forward-thinking approach.
The Buoyant Outhouse is a classic example of the transformation of a constrained area into an exquisite venue primed for hosting gatherings and events. This accomplishment was made possible through a detailed landscape design and the strategic allocation of distinct structures tailored to serve varied functions. The project isn’t merely a physical building; rather, it tells a story of customisation, creativity and sustainability which dares to think outside the box and addresses the specific needs which arises therein!
Connect Online@www.designsquarearchitect.com


