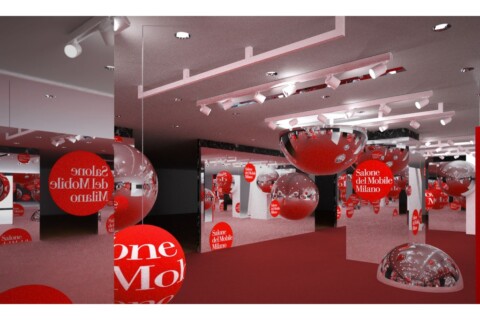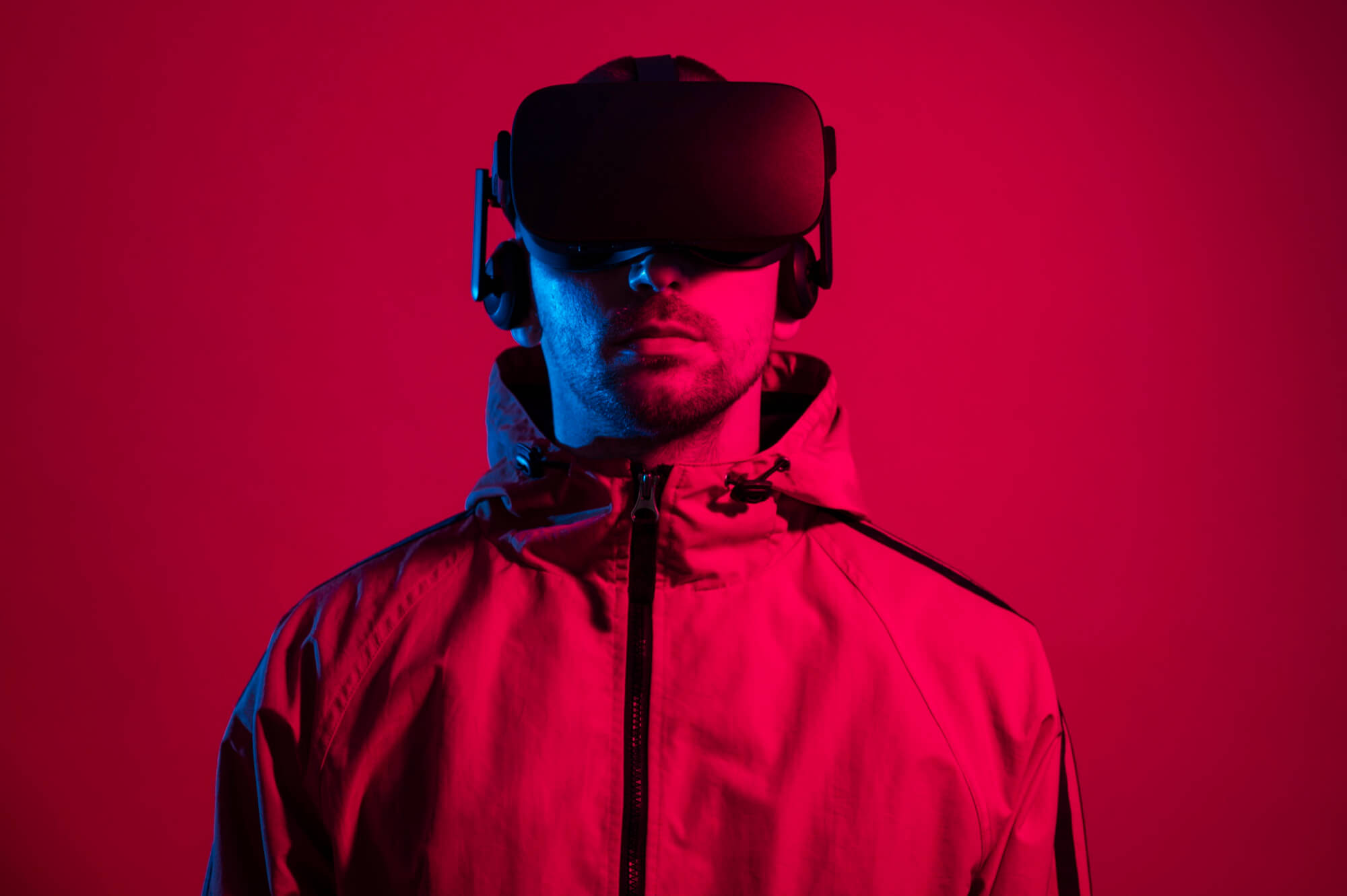Lighting played a defining role in Inside Studio’s design of the OneSpan office, with over a dozen lighting products selected for highly specific functions. The project’s lighting approach combines fun, bold, and whimsical choices, carefully curated to align with the brand’s vibrant character. LumiGroup, Quebec’s largest lighting agency, recently unveiled its collaboration with Inside Studio for the OneSpan office in downtown Montreal. Set within the historic Windsor Station, the 55,000 sq. ft. workspace merges inspired architecture with daring interior design. Inside Studio’s unique perspectives and innovative spatial sequencing earned recognition from Canadian Interiors as a Best of Canada Award winner in the office category.
The Task at Hand
Inside Studio was entrusted with relocating OneSpan’s head office to a more central location within Montreal. An initial space study led the team to the historic grandeur of Windsor Station—the former downtown passenger depot of the Canadian Pacific Railway. Beyond meeting functional needs of space, flow, and services, the setting offered a blank canvas to visually express OneSpan’s renewed identity and ethos: Be Bold. Be Secure. “The client’s ethos was incorporated into our design concept from the outset, along with their preference for teams working in clusters and loops,” says Susie Silveri, Principal Designer and Founder of Inside Studio. “Architecture dictates the flow of a space, and this beautiful building offered ideal possibilities for navigating through OneSpan’s operations.”
A Bold Interpretation of the Past
The client immediately embraced Inside Studio’s vision. The existing space already featured expansive windows, terrazzo floors, and exposed brick walls—but much of its core still reflected its original function. The design team undertook a meticulous demolition process to strip the interiors to their essence, revealing hidden treasures such as additional brickwork, arches, fireplaces, and wood paneling. With its historic character intact, the building evoked the charm of a SoHo-style loft. Keeping the brand ethos in mind, Inside Studio sought to fuse bold modernity with vintage architectural elements. The design incorporated pop art, eclectic furnishings, and whimsical details that added warmth and personality. Original ornate doors were preserved and reimagined with bold colors and modern glass framing—a symbolic bridge between past and present. “We wanted the overall space to remain fairly neutral, but with punches of boldness that define certain areas and functions,” explains Tina Rahaniotis, Lead Designer for the OneSpan project. “The meeting rooms, for example, feature bold textured carpeting that further distinguishes their character.”
Shining Light on Aesthetic, Function, and Efficiency
Upon entering the OneSpan office, original brick walls and arches welcome visitors into an expansive reception area. A corridor of white oak flooring—accented by OneSpan’s signature purple and lilac hues—leads into the heart of the L-shaped floor plan. To enhance scale and energy, large pivoting disc lights hang from suspended fixtures, animating the space and creating visual rhythm. Lighting was not merely decorative but fundamental to the design concept. Over a dozen lighting products were handpicked for specific purposes, combining aesthetic expression with technical precision. Inside Studio collaborated closely with LumiGroup, known for representing a global range of lighting manufacturers. “It’s crucial to work with a lighting consultant who understands your vision in terms of quantity, intensity, color, and design,” says Rahaniotis. “We’ve worked with LumiGroup for over a decade, and lighting was critical to OneSpan’s gallery-like ambiance.” In conference rooms, decorative lighting solutions soften the traditional meeting room aesthetic with a more residential, inviting tone. Linear task lights brighten individual workspaces, while powerful track lighting highlights architectural features throughout the office.
Transparent Connectivity
Among the most striking elements of the design is the introduction of Tailored Solution Enclosed Movable Office Walls—executive office cubes placed strategically at the center of the main workspace. These floating glass pods, framed in vivid colors, allow natural light to flood shared areas, fostering openness and collaboration. Their central position enhances visual and functional connectivity between team members while maintaining privacy and focus.
Connect Online: www.inside-studio.ca | www.lumigroup.com/contact


