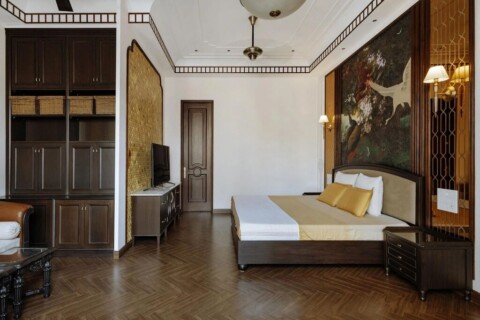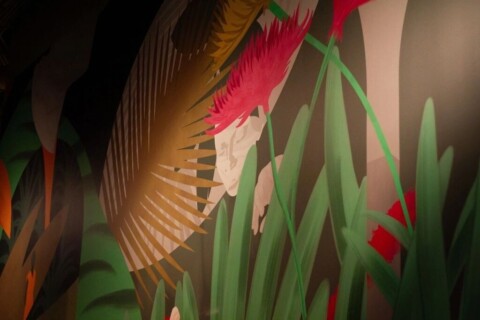Designed by RSDA, Ansal Villas, nestled in the sprawling farmhouses of Chattarpur, New Delhi showcases a design that is contextual and instantly lends the built structure a character, that responds to the unique and specific site conditions.
As cities expand more and more people are choosing to set up their dream homes in the outskirts of the city. More so because the design sense in the city, many believe, tends to become mundane. The space becomes a premium in terms of price but the distinction which design can offer tends to wither. More so, because a city get defined, at times in a way, which may or may not gratify individual design tastes or consider them to be uber. Such projects are not only unique in terms of design but also a testimony to the fact that good design can be created in a limited budget.
Nestled in the sprawling farmhouses of Chattarpur, New Delhi is one such project designed by RSDA. The owners, a family of four, are one of the leading dealers of Mitsubishi Air Conditioning Systems in India. Christened as ‘Ansal Villas’ the project which has a total built up of 5000 sq.ft was brought to life on a 9900 sq.ft plot in a years time.
Speaking on the project, Shobhit Kumar, Founding Principal, RSDA says “With the aim to provide a compact house for their family and cater to the context and site restrictions we have divided the plot into an entrance porch and private lawn. With a compact footprint and offering complete justice to the site, the overall design revolves around the wilderness that’s around.”
The entrance, paved with concrete, leads one to the entertainment area in the basement that can be accessed by an external staircase, where the formal area of the house is located. As one proceeds, further along, a few steps transition uninhibitedly into an entrance foyer, into a double-height space that is finished with steel and wood, scaling the height of the structure and giving it a sense of freshness.
Every site has its own challenges and designing the Ansal Villas was no different “The site offered various constraints along the way,” says Shobhit “but with the right strategy and approach we were able to provide a house with a large green footprint. The plot was divided into the entrance porch leading to the main entrance foyer- accentuated by a tall wooden ceiling and simultaneously it also led to a paved entrance to the basement area which featured the entertainment zone. The rest of the house which included the living, dining and bedroom spaces abided by Vaastu requirements.”
In this project the overall material palette was kept minimal. The interiors feature the use of Italian marble while, on the outside granite and kota stone have been employed. Externally, the house is painted in white with a stone finished aesthetic with certain areas of the landscape integrating the use of slate and kota stone wall cladding.
In designing this project RSDA has ensured it espouses sustainability as well, Shobhit adds ”The project does tick most of the boxes for sustainability with the use of rainwater harvesting to feed the ground water, solar geysers. Likewise there is the presence of a conscious green envelope to mitigate harsh summers. For lighting LED has been used besides which locally available materials have also been incorporated into the design.”
Apart from being sustainable the project also evokes a sense of exclusivity in terms of the accessories utilised. Most of the interior accessories seen in this project were in fact custom designed to suit the clients sense of aesthetics and their requirements. The accessories also played an important role in the defining the colour strategy of this project. The overall colour scheme was kept intentionally a bit sober accentuated with the pop of colours used in the furniture and decor that adds a dash of vibrancy
The house receives a lot of natural light, thanks to its Vaastu compliant position. While the windows and openings are guarded by the surrounding green envelope. For ambient lighting LED concealed light fixtures were used apart from chandeliers and pendant/floor lamps which were procured from various vendors in Delhi.
In designing the Ansal Villas, Team RSDA have created a design that is contextual and instantly lends the built structure a character, that responds to the unique and specific site conditions. A visit to Ansal Villas is like a walk in the park. A house that proves minimalism, green vistas and white hues are all you need to design a timeless abode. Nestled inside a plot of land enveloped by greenery, this charming modern farmhouse is a perfect getaway from the perils of city life.
Photo Courtesy : Rajit Kumar
Connect Online@ www.rsda.in



