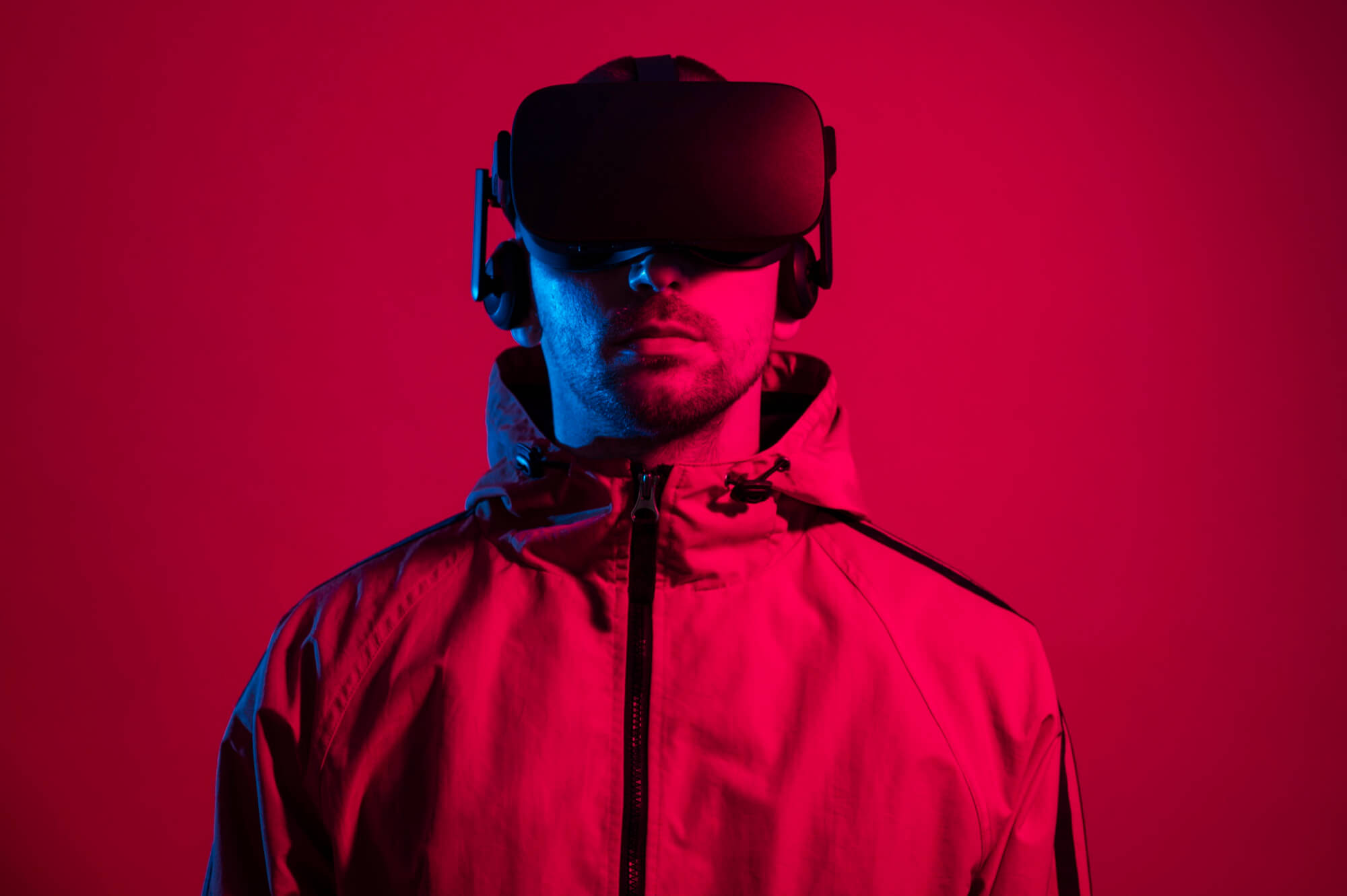Located on a site lies above a high water table area Studio IAAD designs the perfect vacation home which offers stunning views of the sea and lets the occupants experience the best parts of Goa any time of the day.
The trend of second homes is on the rise, many professionals prefer to utilise a vacation home to take intermittent breaks. Ideally such homes are located in a vacation destination, like residential homes these vacation homes have to be designed very carefully keeping in mind individual tastes as also the comforts desired. Rachna Agarwal, Founder & Design Ideator, Studio IAAD says “A second home, particularly set in a vacation destination, needs to strike a careful balance between two aspects. It must offer a significant change in atmosphere from the permanent home, so as to let visitors to truly unwind and feel the vacation spirit; but it must also offer the same level of comfort, functionality, and ease as the permanent home, so that there is no ‘transition time’ needed to adjust to the residence. Additionally, vacation homes should be built to have low upkeep and be easy to maintain, so it is easy to manage the residence without frequent visits.”
Most of the second homes designed for vacationing are located in exotic locations, many infact are what can be labelled as beach front properties. In such cases they come seemingly close to what is often referred to as luxurious properties but there are differences in the design approach. Elaborating further Rachna adds “From a design perspective, there are very different approaches to creating a permanent home versus a vacation home. The difference in purpose influences the way certain areas and amenities are arranged. For a vacation home, we would prioritise the family spaces as the central feature of the home and focus on building around them, as they tend to be the most used spaces during vacations. Private spaces like bedrooms become less important as they are used primarily for rest. A permanent residence requires the opposite approach – private spaces need to be prioritised as the most important areas, and family spaces are then arranged around them. Vacation homes also do not require the inclusion of storage spaces and utility areas like study rooms, which are very important in a permanent home.”
Most of aforemeintioned design detailing which Studio IAAD abides by is visible in a residential project: Cove – North Goa Residence which they have designed in Goa. Incidentally this project also serves as the clients vacation home. The home was designed for real estate developers who are actively involved in multiple projects and developments across the country, including various properties in Goa itself.
The Cove is located close to the main city. This project which took 36 months to complete is spread across 5000 sq.ft. The time span of completion was a bit lenghty since time was required to obtain the necessary construction permits for building within the coastal regulation zone. Then there were other challenges too as the site lies above a high water table area. This made the construction as well as the building of the basement-like area tricky to plan. Furthermore, the Goan rains were a persistent obstacle, making construction impossible for several months during the monsoon.
Designwise the home espouses a concoction of Goan aesthetic touches coupled with the clients’ aesthetic preferences. The sloping roof and front deck are adapted from the local architectural context, while touches like abundant window space were added on to suit the project vision.
The design of the Cove represents a collaborative process of the designers with the the clients to understand and implement their vision. Says Rachna “We employed specific strategies to maximise the limited floor area, by optimising the bedroom sizes and making the family spaces the highlight of the home. The home was designed to blend in with the Goan cultural aesthetic, and being a beach house, the deck was also allocated ample space”
The project accommodates six broad areas – the living or family spaces, the dining area, kitchen, bedrooms, the top balcony, and the front deck. Segregating the spaces was not difficult, but had to be done cleverly owing to the limited floor space. The designers used travertine and leather finished stone for the flooring of the home. The interior walls have a bright paint scheme, while the exterior of the home is covered with an American anti- absorption finish to give it protection from the elements.
The Cove is a project with many highlights, thanks to it seamless design which keeps you serenaded in the magical surroundings of Goa, summing it up Rachna says “I believe that the collective atmosphere created by all of the multiple components of the project is its prime highlight. The home is built to let one enjoy the sea and the outdoors, even when one is inside. The stunning sea view from the top floor balcony and the sea deck let you experience the best parts of Goa any time of the day. The roof also architecturally unites the home, housing modern comfort and luxury within a traditionally inspired architectural design.”
Photo Courtesy : Bharath Ramamrutham
Connect Online@www.iaad.in


