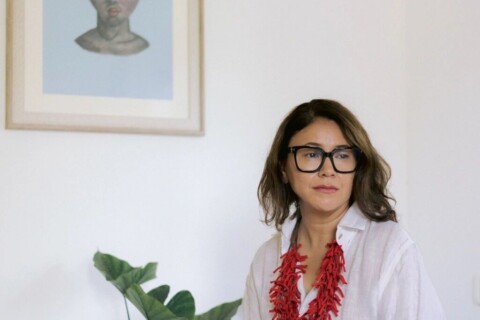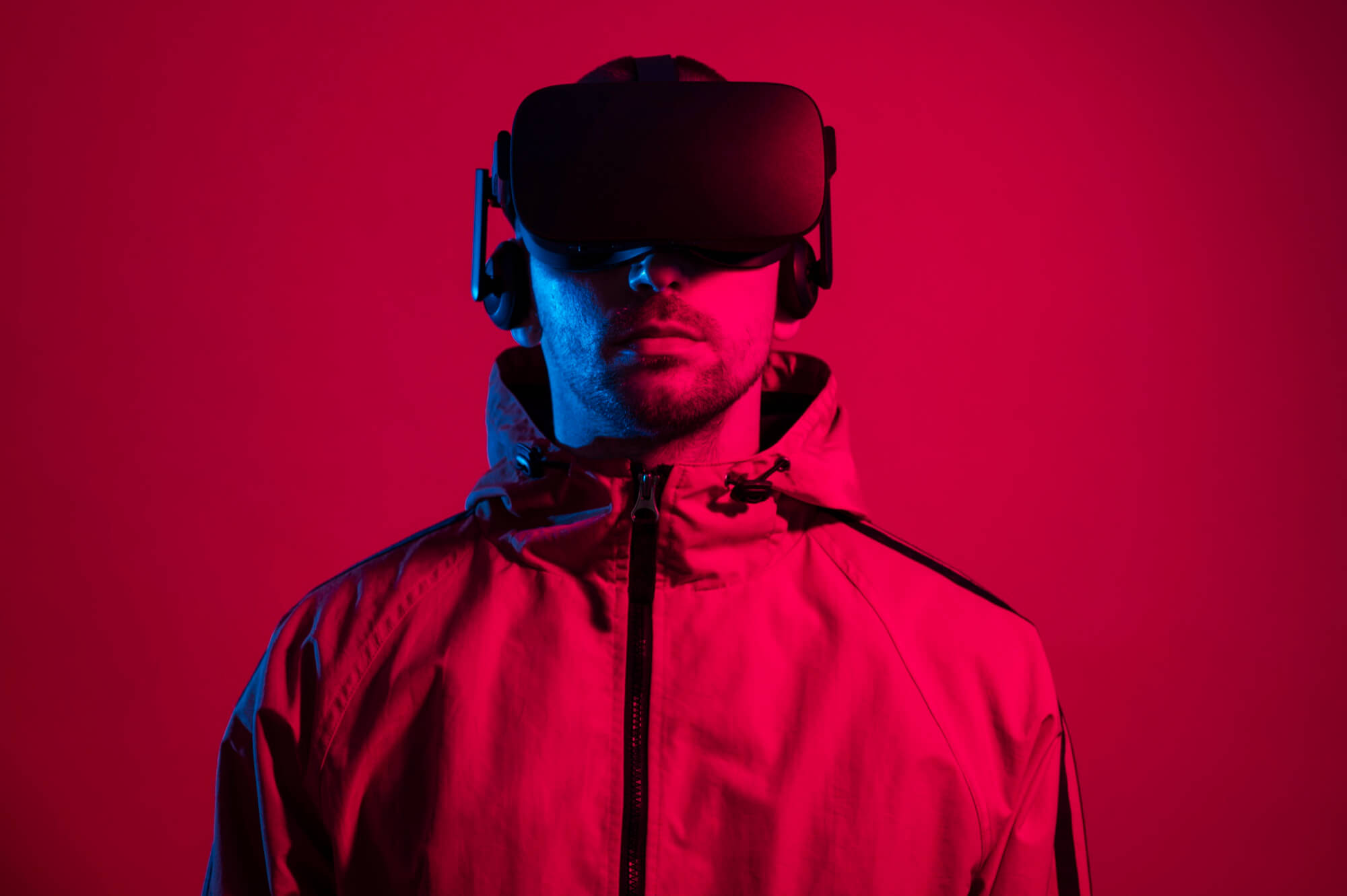Dimitar Gamizov of Smartvoll Architects speaks on one of the most recent projects executed by Smartvoll Architects in Austria.
What is your idea of good design?
Good Design is ideally meant to provoke your mind and make you think. Initially one may have some reservations about it but once it is utilized by the user for some time, the user should be well aware of how the design functions, impacts his life and then fall in love it. To arrive at this level of precision it takes a good deal of work. Hence when we design a space, we look at every possibility which exist. The method is akin to iterative design which allows us to look at the deeper aspects of the space we design. In doing so the idea is to ensure that we have answers to not only the questions which are pragmatic or technical, but also about the client’s needs and wants, after all he is the end user and he should feel good about the space he will probably use for a lifetime or even more.
So, all these iterative experiments are within the framework of the client brief, right?
Yes, every time we deal with a client, we try to understand his needs and desires clearly. As an architect many times we actually have an idea of what the client seeks but we love to seek a clarity from the client himself. Usually, a client would come and say I want to have a big house followed by his wish list. We give it a patient hearing and then probe him like how do you use the house? What do you do more? How do you spend your time in the house? And after we get answers to all our queries, we analyze them, and begin with our iterative designs and tests.
What did the client seek, when he came to Smartvoll with the SPA Pavilion project?
The client was keen to renovate an old building built in the 70s and turn it into a private SPA. Given the fact that the availability of land in Austria has been a subject of concern we as architects believe it was a good choice to reuse an existing piece of land or project in a new way. We were keen to add an artsy flavor in this project and design it in a way so that it looks like an architectural caricature spread across the defined sq.ft.area. Even from the images it is quite easy to perceive that it is a foreplay of glass and stone but what one may not comprehend easily is all of the openings are like only glass walls, and they hide in the other walls when they’re open. During summer all these glass walls are open and symbiosis between the outside and inside is sans any barriers which I think a really interesting concept. A lot of people are stunned by the amount of stone utilized in the project but that too plays an important role in blending the division between the interiors and what lies outside. The stone we utilized for this project is Rauris quartzite, a natural stone, can withstand steam, chlorine, the heat of the sauna, and the winter frost without damage.
Also, people do get a feeling from the images that the SPA is in a distant location far off from the city, but quite contrarily the village where it is located is hardly 30 to 40 minutes away from Vienna, the village is well connected by the highway so the commuting to this space is not a problem either.
Considering this is a SPA what was done to infuse the desired amount of tranquility in this project?
To create an atmosphere of relaxation it was very necessary to ensure that the project has some kind of connection to nature itself and in this project, the use of Rauris quartzite plays an important role in achieving this. As an observer if you visit the SPA you may comprehend it as a well-designed cave. The geometry is artificial but the materials and add to it the shadow play achieved by the sunlight on the structure, it looks quite natural. The foreplay of light on glass and stone actually adds deeper layers to this embodiment of tranquility and helps its occupants relax. This haven of tranquility has seven dedicated areas which includes the shower, sauna, toilet, the bar, pool, the steam bath and whirlpool.
Rauris quartzite for the project was procured from Austria itself as we insisted on having the product coming from the same country first of all environmental reasons secondly, because of the quality of material is unique. It does not freeze nor does it crack up at high temperature. Hence for us it also turned out to be a material which could be used in the steam bath, in the interiors, in the exteriors, basically everywhere. The uniformity this project reflects as a result of the material used also adds to the tranquil effect. Besides I would also like to add that even though Rauris quartzite is an expensive choice, the eternal tranquility it adds to the project will last for ages.
What according to you is one of highlights in the way which the interiors was segregated or designed?
A staircase behind the bar descends to a former underground passageway connecting the villa and the bathhouse, which was previously used as a bowling alley. Glass elements now structure the elongated tube, marking the various exercise areas. The Rauris quartzite creates a rhythmic harmony together with the vertical moss plantings, architecturally uniting the underground gym with the aboveground bathhouse.
What kind of artificial lighting was used to add the feeling of gentleness and mellowness?
To maintain the aura of the space we used concealed lighting in the form of LED strips. They were concealed in the wall itself. To an observer it will look as if strips of the wall itself are illuminating the spaces around it with an intensity which projects like this desire.
To what extent will you rate this project as a sustainable one?
To a limited extent yes, it is sustainable. We have used concrete in the project and concrete as we all know is sustainable. Also, the use of natural stone over some artificial materials which need a lot of processing and are ultimately not usable certainly is one other factor which reiterates this fact. Having said that the stone itself has been taken from nature itself. So yes, it is sustainable to a limited extent.
There are quite a number of things to like in this project, but what is that one aspect about this project that you like a lot?
If you move, like inside the space, it’s so immersive I think, for me personally creating an immersive experience for the users of this project is one aspect I am proud of. An integration of the stones, slabs and glass to create a proper association between the interiors and exteriors in a way is another, owing to this association, one doesn’t feel disoriented while entering or leaving the property.
What are some of events you are planning to attend?
Well, we are planning right now to go to the Venice Biennale. We are quite regulars at the Milan Design Week. We also love to go to events held in the Scandinavian regions like Sweden and Denmark.
Photo Courtesy: Dimitar Gamizov
Connect Online @ www.smartvoll.com


