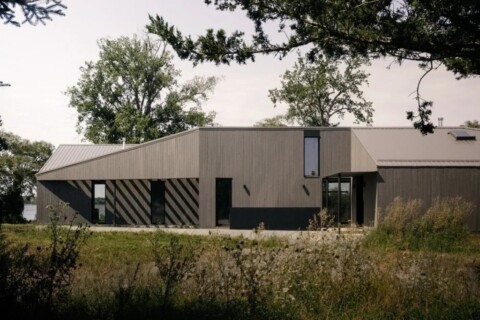Designed by Ofist Architects, Kandilli House was designed to separate the chaos of the city with the stillness of the countryside and yet ensure the urban mind is gratified.
In the mayhem of the digital landscape the mind at time tends to yearn for moments. Moments wherein one can temporarily reconnect with the analog world, one where you had to use the rotatory dial instead of a keypad. And internet and the mobile devices were mere fantasies.
In Bosphorous, Turkey, Ofist Architects have tried to create a home which matches up to this kind of isolation which the client demanded and interestingly the client is a young man in his mid 30’s, who tries to stay away from technology, avoids social media and most apps, although he himself runs a successful technology-based business. Originally from a Mediterranean village, the client prefers to spends all his vacations back home where he grew up and enjoys the peacefulness of the raw, primitive life.
The 100m2 little home is as a synthesis of a village and a city house. It is designed for gratifying an urban mind in a landscape which is far from the city. The house has a vibe which offers a much needed isolation but at the same time it offers spaces where you can socialize.
It has a pleasant garden facing the beautiful Bosphorus where you can gather with friends over a cuppa tea. Having said that the garden also provides a few different seating area options. A glass covered all season seating area, a wooden deck over Bosphorus, and a dining area under the vine.
Traditional designs, local textures, kilims and fabrics rev up the design quotient of the interiors, the base design however is sleek, modern and tranquil. This combination was meant to gratify the modern and practical approach which an urban mind working in city is acquainted with.
The design also infuses an aura of silence. At the same time the clients love for music and art apart from him being an avid reader is something the designers took a note of. Just like the home embraces a silence at the same time it remains open to musical collaborations. The book shelves accommodate rare books and engravings of Istanbul, especially of 17th century Konstantinapolis. One of the two engravings in the house is Melling’s Buyuk Dere portrait, and the other is a rare old panorama.
The living room is designed in two sections; one step elevated seating area to embrace the beautiful view and the garden which also hosts the traditional way of dining on sini (coffee) table and the music corner in front of the fireplace. The continuous bookshelf connects both spaces.
The shelving system creates a window between the seating area and the entrance hall, connecting the two spaces and bringing light to the corridor. The mosaic tiles in the entrance imitate the kilims placed all around for a pleasant feeling for the naked feet. A huge Devrim Erbil painting of Istanbul panorama takes its place in this hall.
Since storage was not much of a concern, the designers ensured the bedroom appears spacious whilst welcoming an ample amount of daylight. The bathroom and the wc walls are covered with handmade ceramic tiles, with the oak parquet flooring used all around the house, and with kilims accompanied.
Connect Online@www.ofist.com


