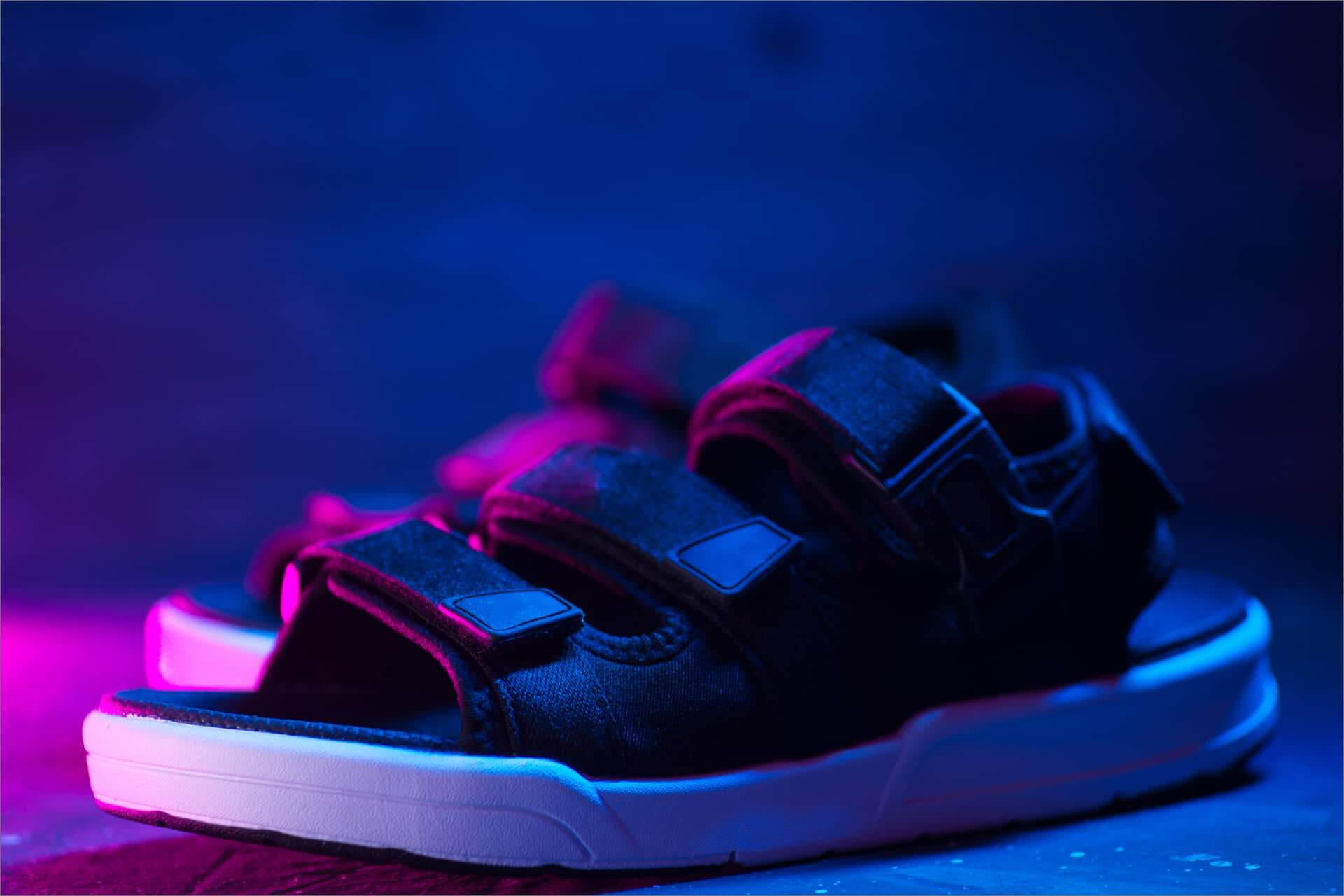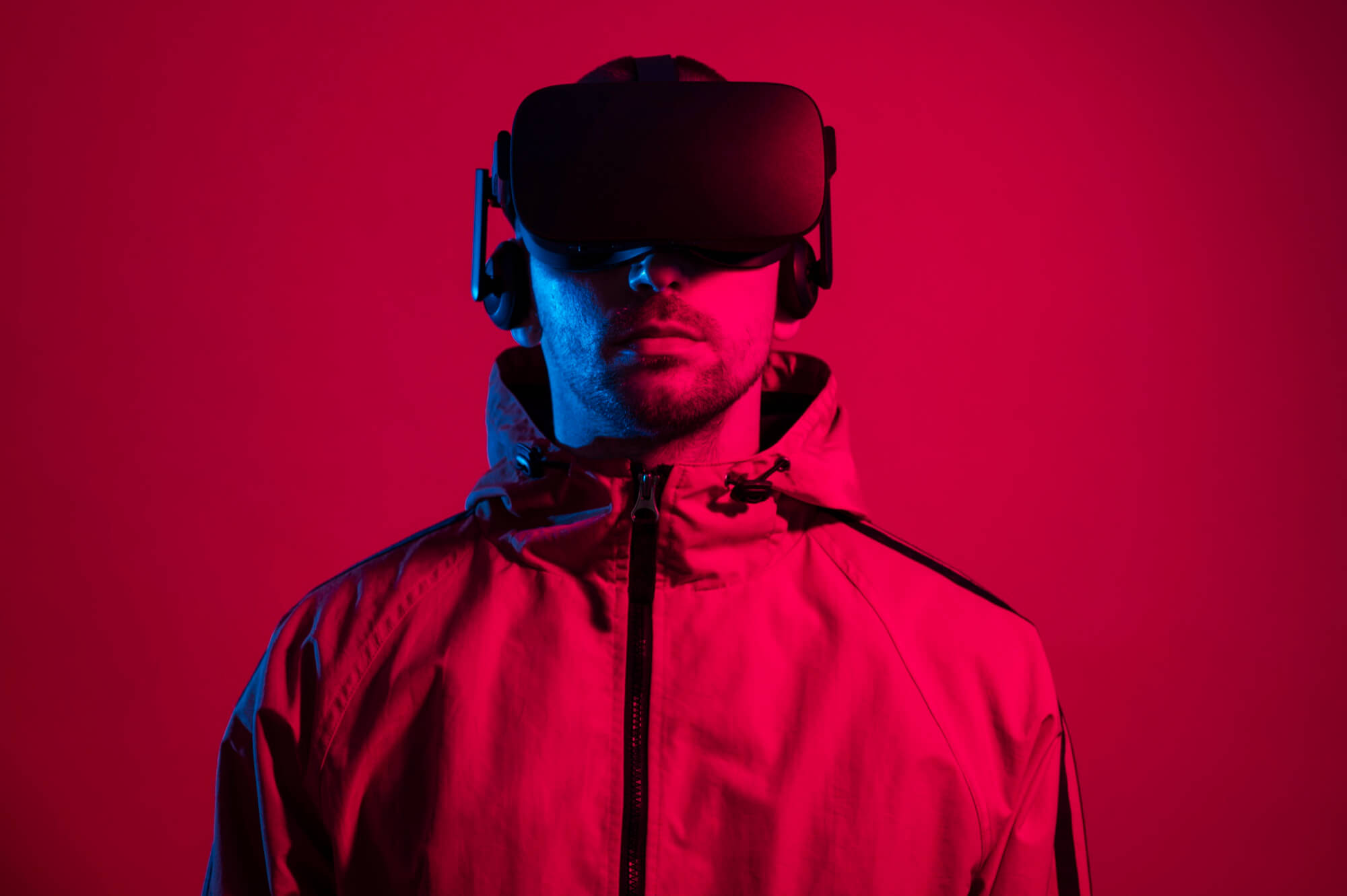A regular residence entails a living room, bathroom, kitchen, bath spaces and bedrooms. In such cases segregation is not a challenge since it follows the regular caricature of well-designed residences. But when you have a good deal of space in your hand and the plan is to move beyond the formulaic approach of dividing a space, the challenge is quite paramount. A good deal of creativity is required to ensure that the results are aesthetically pleasing.
The Asha Villa project located in Balewadi an upcoming hub in West Pune poised a similar challenge for Veekas Studios. Principal Architect, Kalpak Bhandari notes “The plot area of the villa is 3000 sq.mt and is part of the larger land holding of the client, the built up area of the villa is 1800 sq.mt. The idea was to design a large spacious residence for the family with lot of openness and visual connectivity within. Since the site is flanked by dense high rise developments on two sides we devised a plan to create an abode with large openings on the other sides looking within the plot. This design also ensured that the issue of privacy is not compromised. More so because the villa in a way also serves as an office space.”
“This project,” adds Kalpak, “was more than a regular villa, the sheer amount of space entailed creation of public areas, private zones, office, gymnasium, home theatre and indoor entertainment zone which was clubbed with the party area. In addition there was an indoor swimming pool, the swimming pool was designed since all the members in the client’s family love to swim.”
A closer look at the villa adds clarity to the fact that the dedicated areas were created in a way such that there is a clear distinction between the private and the public spaces. All the different spaces of the villa overlook the triple height volume of the swimming pool. This central volume helps in the visual connectivity of all the spaces within the residence.
Mr Bhandari points out “The swimming pool was an important aspect of the design scheme. Considering the high rise development surrounding the plot we felt that an indoor pool would work well considering the privacy issues the site presented. The pool occupies the central zone of the villa also acting as a primary segregator of the public and private spaces. Besides owing to its triple height a sectional segregation is also achieved. And it helps in extracting the hot air within the residence from the highest level of the villa. The large openings at lower levels brings in cooler air and this encourages a natural flow cycle of air within the abode. The swimming pool water is heated through solar panels placed on the terrace and hence is an all-weather pool.”
The client has a number of work related visitors coming to the residence too and hence an office space was designed for this activity. The office is located at the semi basement level with access from the entrance lobby of the villa to maintain the privacy of the residence.
The dedicated areas in this abode ensured the architects had a lot to do with in terms of the colour strategy adopted “We felt that the color tones should be rich, muted, pastel and sober,” says Kalpak “The play of color was added through soft furnishing, wallpapers, some furniture elements and artworks throughout the villa. This also lends some flexibility to change the artwork and furnishings at regular intervals without much thought.”
The variation in colour strikes a chord with the assorted set of interior accessories utilized in this project . Some were collected over a couple of years and some were customised specifically for this project. The wall mural of lotuses and leaves near the pool has been designed and customised by a Pune based ceramic artist – Ruby Jhunjhunwala. Likewise the copper wall art in the entrance lobby too is designed by local artisans. A few cabinets which act as highlight pieces in the living room were designed on site.
Amongst the branded accessories utilized in this project are lighting fixtures from companies like Xal, Hoffmeister and Flos. The products were chosen on the basis of their light output, quality, quantity, durability and electrical consumption. Along with these some decorative fixtures are also used in different spaces to accentuate certain areas and highlight the character of that particular space.
The overall lighting scheme served as a precise balance of the client’s ambitions and budgets besides adding the required dose of aesthetics in the overall caricature of the abode. An abode is akin to a symbol of hope and faith and with Asha Villa, Veekas Studios have ensured that it epitomizes creative opulence as well.
Connect Online@ admin@veekas.studio | www.veekas.studio


