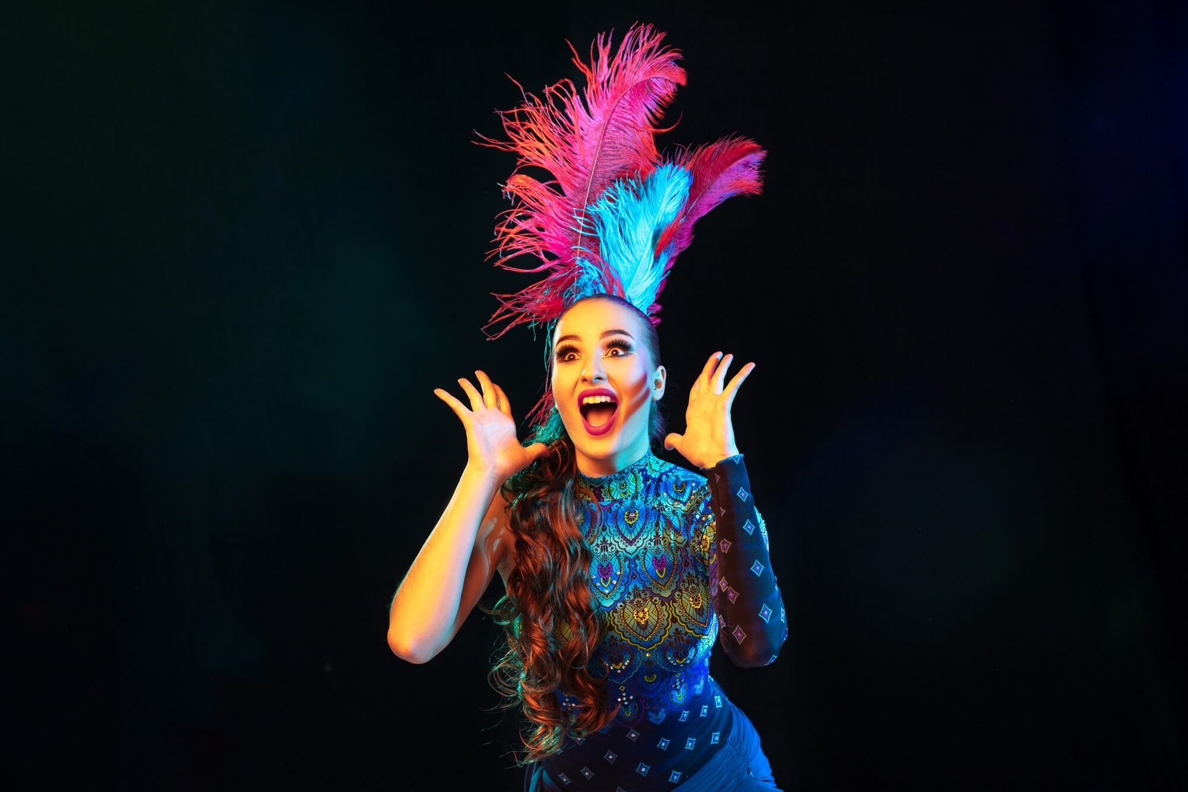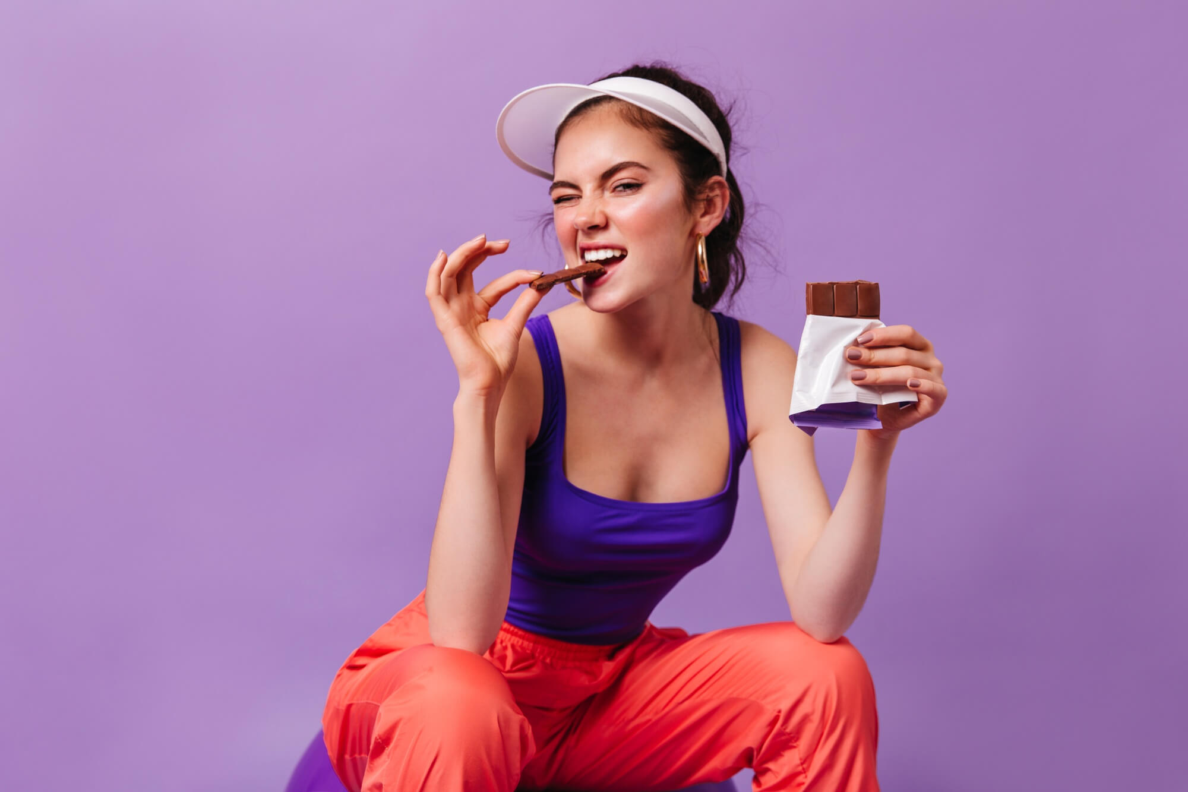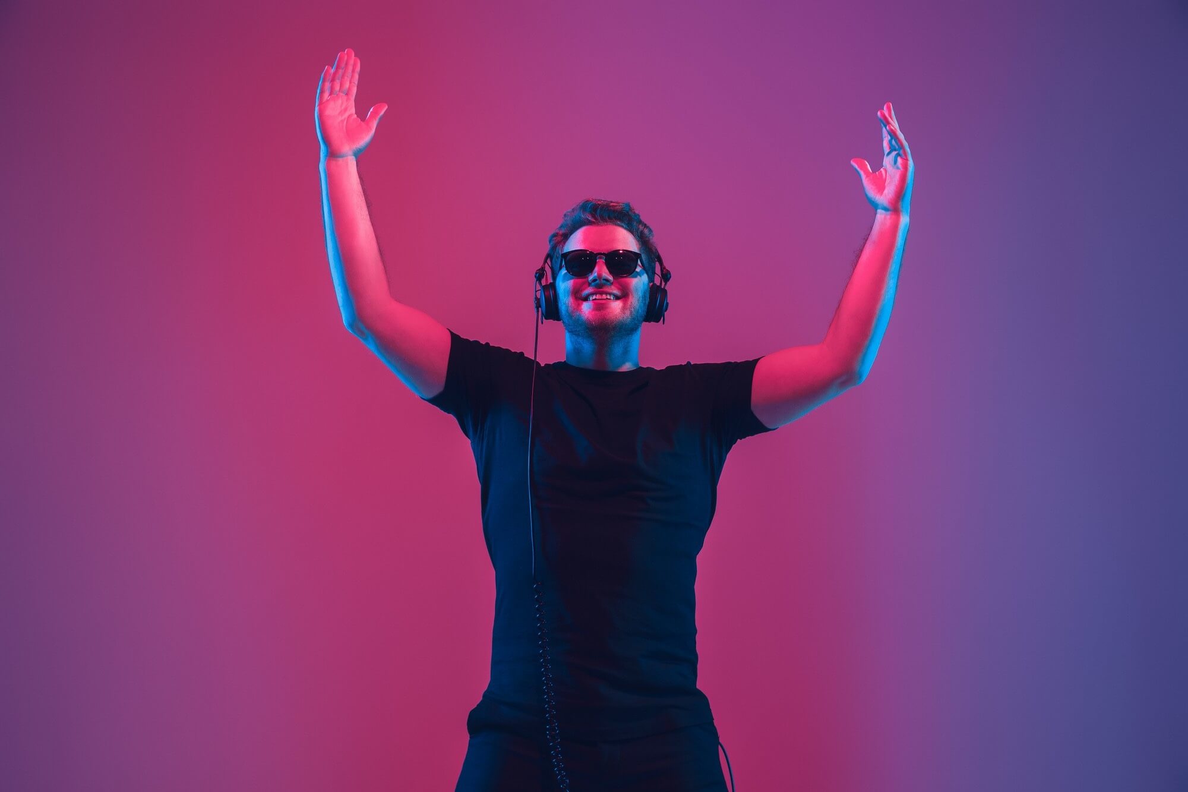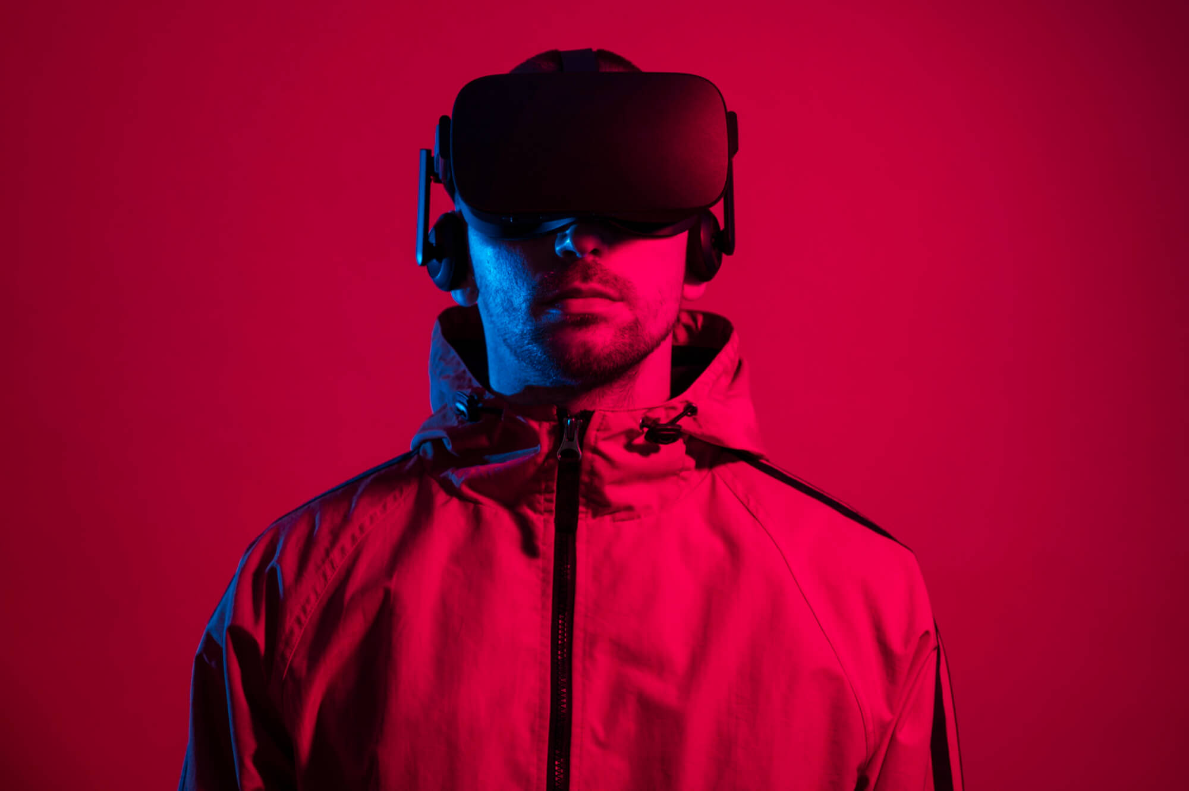Project Designed By: J.M.Design Lane
J.M, Design Lane designs a quirky restaurant in the heart of Mumbai’s cosmopolitan paradise
Bandra in Mumbai is one junction where eateries are abound. Much of it can be attributed to its cosmopolitan crowd on the lookout for a good space to gratify their taste buds. And the latest entry to offer this kind of gastronomical indulgence is United Bowl of Nations. Once you enter this restaurant it is not easy not to notice a colorful wall decked with bowls of different sizes, it is perhaps nothing short of a symbolic reference too.
Architect Joyshree Mukherjee, Principal Architect, J.M.Design Lane who executed this project explains “As they say, walls speak and as the architect, I wanted them to indeed speak. The bowls are a symbolic reference to the name of the café. The bowls with pastel green and blue colour was an intentional effort to match the colour palette of the logo. Also choosing it to be hung right at the entrance wall was to make the users immediately connect with the concept of the space.”
The restaurant sits between a jwellery shop on its left and a kebabs corner on its right hence the plot’s entrance walls were deliberately cladded with green . It’s this green vertical wall that invites one into the space and very subtly separates it from its adjacent business. Given the freshness imparted by the green wall they were designed inside as well.
The interiors of the restaurant utilizes rustic veneer, antique rope lights, mosaic tiles and wooden flooring. However the way it has been played in the design maintaining the colour palette brings the life and vibrancy into the space. Nothing stands out separately rather looks “united” in one theme yet maintaining its individuality.
The lights and lamps aide the aura created by interior accessories. The antique bulbs dropping over the bain marie counter at different heights gives a rain drop feel with adequate lux needed. The jute rope light concept was to complement the rustic and classic look and feel to the space. The colours one see are exactly the same as are there in the logo primarily hues of green, blue and brown.
Though the project looks like a cakewalk there were intricate challenges involved and much of it was to do with the plot itself. Architect Joyshree confides “The most challenging part of the project was its linear plot size, leaving not much options to spread sideways. The layout was planned by first splitting the space into the kitchen and sit out. Being a QSR concept the biggest challenge of shedding off a chunk of space for a working kitchen was hence ruled off.
Nevertheless, a good amount of space for keeping kitchen appliances, bain marie counters and for staff to operate with comfort was first planned. The bain marie counter alignment was intentionally made at angles so as to break the monotony of the linear space. The ledge seating on the left with high bar stools gives an informal seating while the low height cushioned seating to the right gives a formal seat out space. Agility was given utmost care. The project was executed in roughly 60 days.”
Much of the interior accessories which define the design was sourced from relevant sources after a thorough market study. Right from the rustic veneer for ledge, green grass wall, the blue green stripped linen of the seating matching the colour palette of the logo to the turquoise mosaic tiles used to clad the bain marie counter facia; every cladding material was carefully picked to add the dash of rustic and contemporary look and feel; marrying the concept, colour and theme.
Architect Joyshree believes Good design varies with multiple perspectives. But it should also make an honest effort to communicate its functions and values. It should not only be aesthetically sound but be functional and long lasting. And in designing United Bowl of Nations we feel she has driven home this point to the tee.
Connect Online@ mukherji.joyshree@ gmail.com





